See more about what our clients have to say...
Click to View Products by CategoryGreat Dixter, East Sussex - An historic house of three parts
Great Dixter, as we see today in these photos, or indeed you can visit and see for yourself, is a combination of the original mid-15th century building, the work and vision of its early 20th century owner, Nathaniel Lloyd, together with his shrewdly appointed architect, Edwin Lutyens, as well as the further development of the grounds under the tenure of Lloyd's son, Christopher.
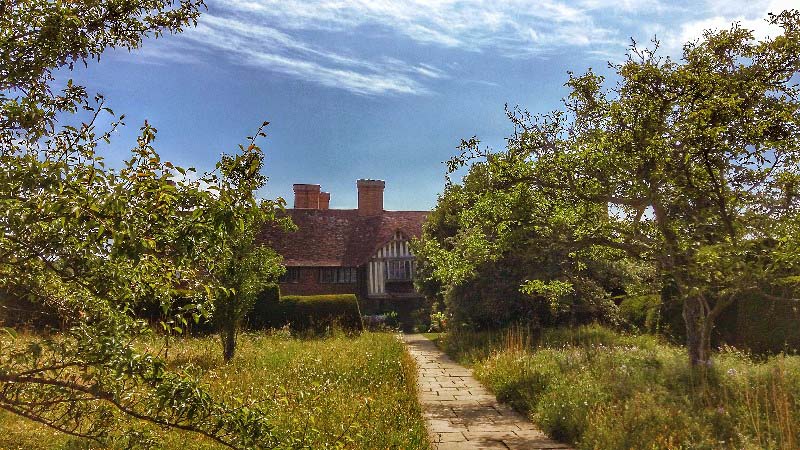
This is the first glimpse of Great Dixter, as you walk up the york stone path from the ticket office, through the wild meadow and orchard.
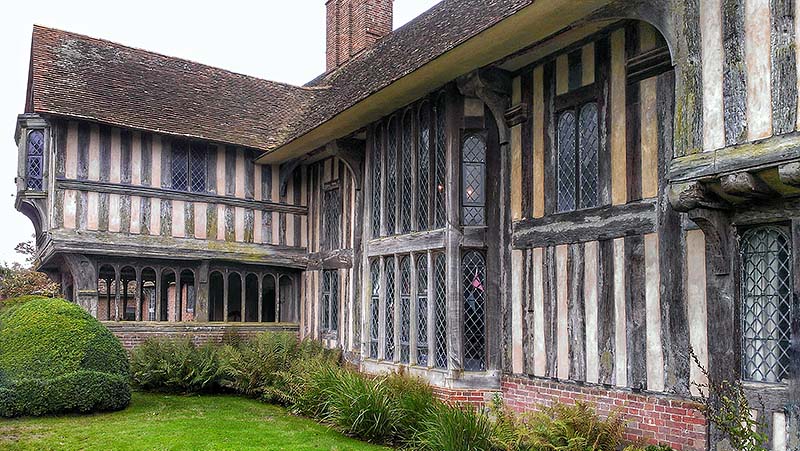 Front (east) elevation of Great Dixter, showing part of the extensively restored original building. The tall windows bring light into the great hall, which was floored over and sub-divided into smaller rooms at the end of the 16th century, as was the changing fashion at the time. During these 'modernisation' developments a huge brick chimney was also inserted. These modifications were removed by Lloyd and the chimney carefully dismantled and re-built at the eastern end of the house. These works now expose the magnificence of what is recognised as one of the largest surviving medieval halls in the country, measuring 12.2m x 7.6m x 9.5m high (40ft x 25ft x 31ft). The beautiful close-studded porch was opened up by Lutyens, as it was originally intended, having been previously closed in, possibly around the latter half of the 17th century.
Front (east) elevation of Great Dixter, showing part of the extensively restored original building. The tall windows bring light into the great hall, which was floored over and sub-divided into smaller rooms at the end of the 16th century, as was the changing fashion at the time. During these 'modernisation' developments a huge brick chimney was also inserted. These modifications were removed by Lloyd and the chimney carefully dismantled and re-built at the eastern end of the house. These works now expose the magnificence of what is recognised as one of the largest surviving medieval halls in the country, measuring 12.2m x 7.6m x 9.5m high (40ft x 25ft x 31ft). The beautiful close-studded porch was opened up by Lutyens, as it was originally intended, having been previously closed in, possibly around the latter half of the 17th century.
Known at the time as just Dixter, the existing medieval building, with its (a little later) additions, and surrounding land (then a working farm), were purchased by Nathaniel Lloyd in 1905, for the sum of £6,000 (surprisingly the equivalent of around £670,000 in 2017). Having been on the market for some ten years, the house, as it stood then, consisted of the great hall (floored over and sub-divided) and two bays either side, in typical Wealden Hall House style. The service end bay having been extended out front ways, as can be seen in the photo above (not typically Wealden Hall House style).
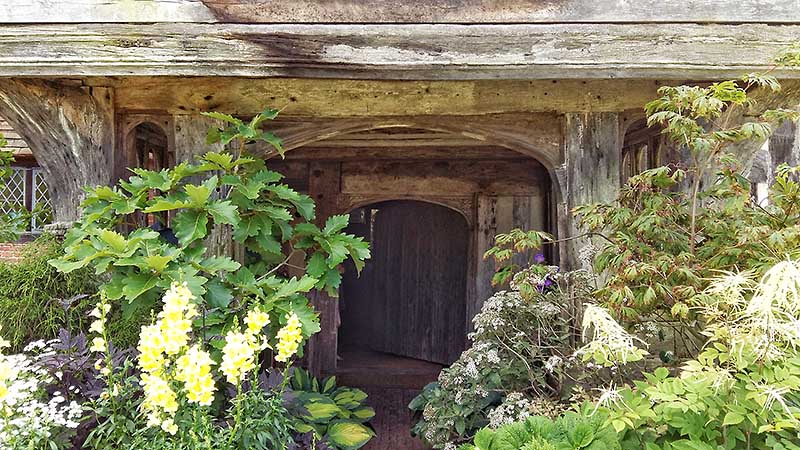
Looking through the porch of Great Dixter towards the four centred arched entrance doorway. Note the carved spandrels over the arch. A delightful welcome in high summer.
With ambitious plans for the house and grounds, Lloyd engaged the services of a 40 year old architect, Edwin Lutyens. There was another contender for the project, by the name of Sir Ernest George, R.A, but his plans for Dixter didn't fit with Lloyds ideas and he was duly paid off. Lutyens was chosen largely for his sympathetic approach to the restoration and conservation of old buildings, as well as the insistence on using original materials where there was a requirement to extend. A characteristic trait he replicated over numerous buildings, the length and breadth of the country, and for which he is now widely known and admired.
During a number of tours of the area, for inspiration, Lloyd acquired an early 16th century yeoman's house from Benenden in Kent. Known then as 'The Old House at Home', it was destined for demolition, brought to a head when the already derelict building suffered a chimney collapse. After parting with the somewhat modest purchase price of £75, the timber frame was dismantled, after carefully numbering all the components, and then re-erected next to Dixter, with a purpose built structure, designed by Lutyens, combining the two. The re-built and restored ex-yeoman's house provided additional accommodation, by way of a principal bedroom (now the Yeoman's Hall), dressing room and bathroom, plus a further bedroom and night nursery.
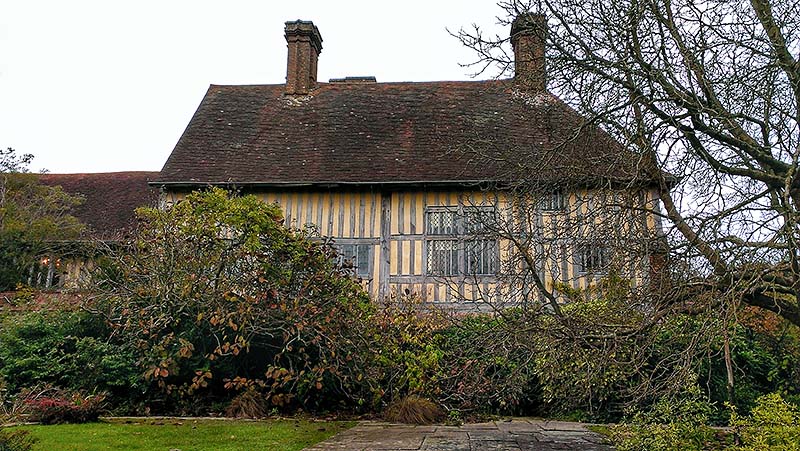
The early 16th century former yeoman's house, rebuilt on the south westerly side of the original Dixter.
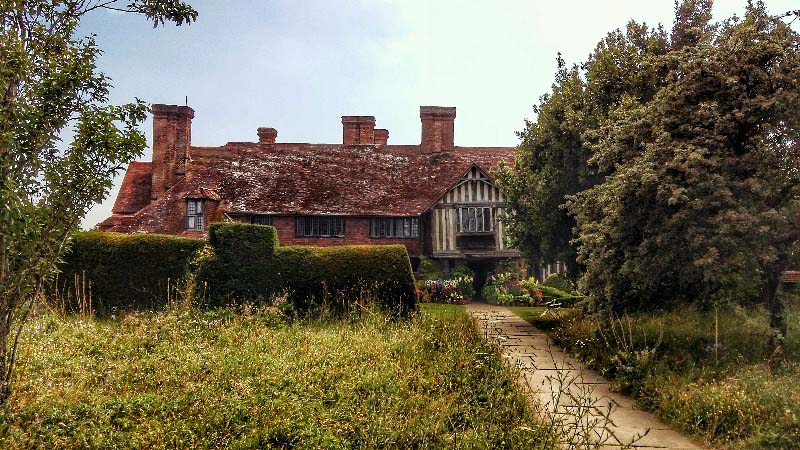
To the left of the timber framed porch, can be seen the Lutyens designed early 20th century extension, which links the original building to the newly aquired and re-located 16th century Benenden house.
This considerably enlarged house was renamed Great Dixter, to distinguish itself from nearby Little Dixter.
Despite somewhat haphazard progress, due largely to Lutyens commitments on other projects, the work was completed at the end of 1912. So enthralled with the project and to satisfy his growing enthusiasm for historic buildings, Nathaniel Lloyd proceeded to train himself in architectural drawing and set up his own architectural practise. This new found career culminated in the writing of a number of books on the subject, including the still highly respected work 'A History of the English House', published in 1931.
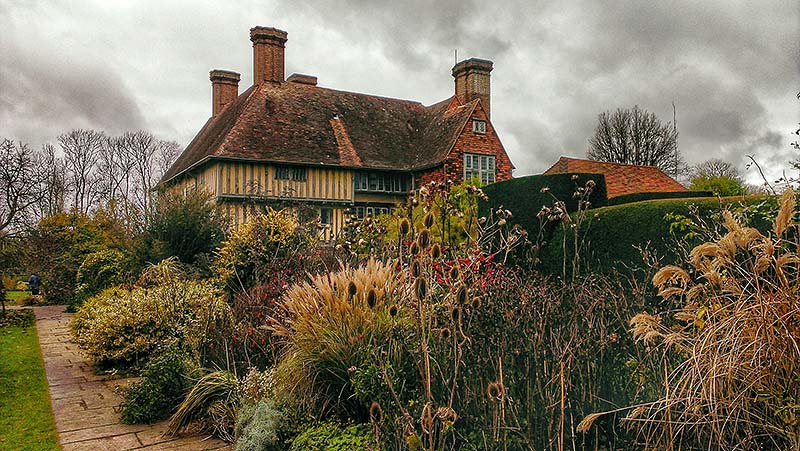
The timber framed south elevation of the former yeoman's house and Lutyens designed early 20th century additional accommodation, the latter of which sits in contrast, yet harmony, with the original historic buildings. The pathways around the estate are of York sandstone, salvaged from London streets, when they were replaced with tarmac. Nathaniel Lloyd's son, Christopher, who later inherited the house he was born in (1921), was as much an enthusiast of gardening, as was his father with architecture. He too, wrote a number of books on his favourite subject and developed the grounds of Great Dixter into a world renowned source of inspiration for plants-men.
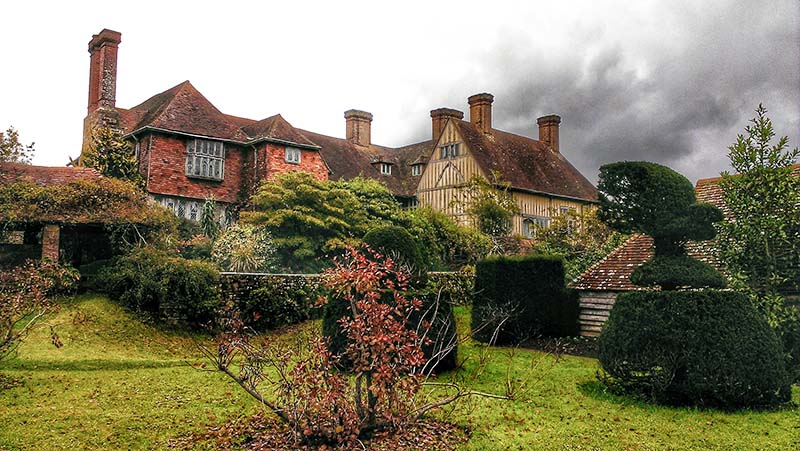
Looking across from the Topiary Lawn, towards the rear of Great Dixter, showis the timber framed former yeoman's house and early 20th century additions/restorations to the original medieval building.
Contrary to popular belief, Lutyens oft landscape design partner, Gertrude Jekyll, never played a part in the gardens and grounds of Great Dixter. The original garden design was mainly the work of Lutyens himself, aided of course by Nathaniel Lloyd, who moved the bulk of the farm operations (now converted for education and accommodation for students) a short distance away. The redundant farmyard buildings, namely a huge barn, cattle sheds and a cart lodge, were retained as key focal points for the equally ambitious garden project.
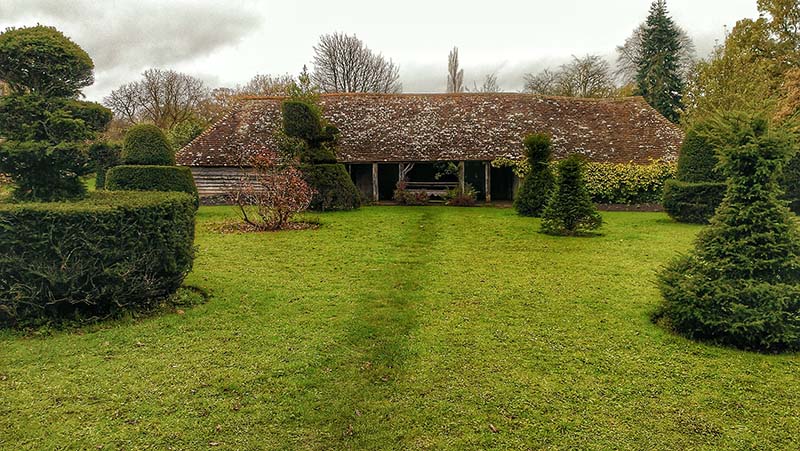
The topiary lawn, once a cattle yard, leading to the 'hovel', an old cow shed still with the original drinking tank at the entrance. Passing through this building takes you into the 'Exotic garden' and orchard beyond.
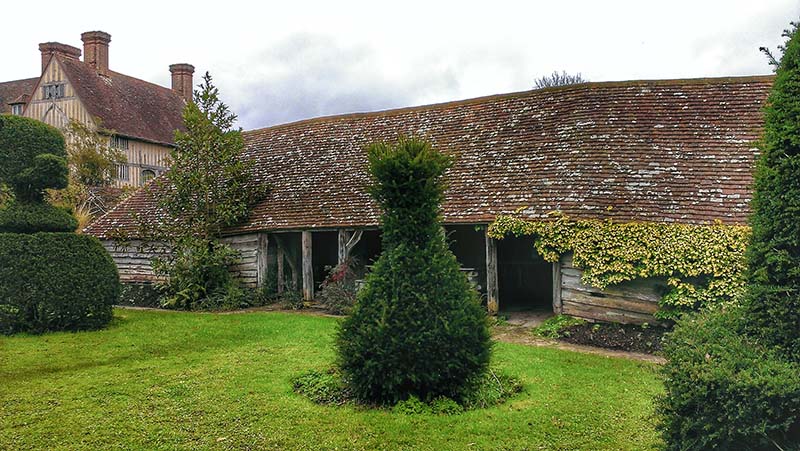
A close view of the 'hovel', with the former yeoman's house extension of Great Dixter behind.
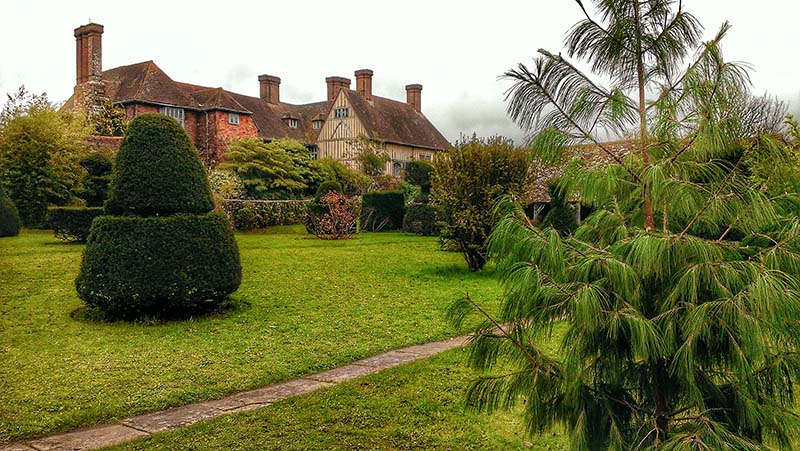
Another view of the house, from the Topiary Lawn.
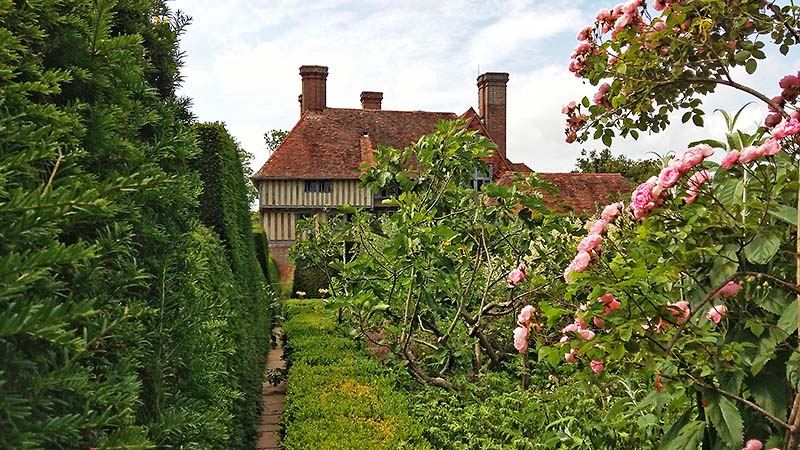
The grounds of Great Dixter are a joy to explore, summer (as here) or winter, this view taken from 'The Orchard Garden', looking towards the south end of the rescued timber framed house from Benenden.
The Great Barn, pictured below, was built from locally sourced oak, not long after the building of the original house, and would have formed the centrepiece of the Manor’s farming operations. It measures some 27m x 8m and was restored, along with the adjoining 19th century oast houses, by Christopher Lloyd, together with financial assistance from the Heritage Lottery Fund, individual donors, Friends of Great Dixter and several other organisations. As an added enhancement to the already well established attraction of the house itself, the barn was opened up for the public to also enjoy, in September 2012. Sadly, Christopher Lloyd never saw the project completed. He died in 2006. On one of many visits to Great Dixter in the 90's, myself and my other half, had the pleasure of meeting Christopher Lloyd in person. Much to our surprise, he popped up from a flower border after listening to our 'garden' conversation!
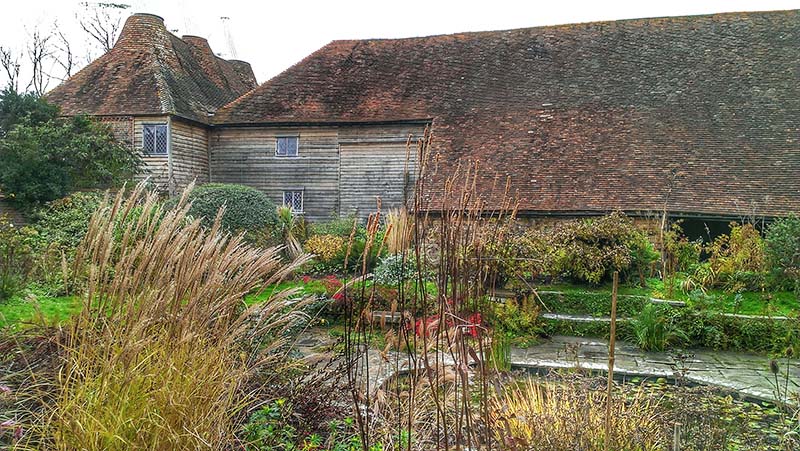
The Great Barn and oast houses, viewed from The Sunken Garden.
It is thought the barn roof would originally have been thatched, like the single storey building shown below, which links the Great Barn to the White Barn, seen on the left of the photo.
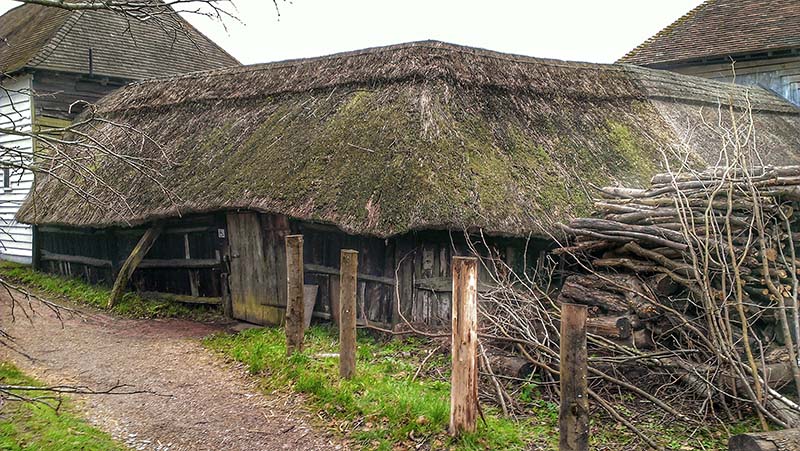
For opening times of the house, outbuildings and gardens, plus details of special events, please refer to the Great Dixter website below.
Bibliography (links open in another tab/window)
https://www.greatdixter.co.uk/
https://www.theguardian.com/lifeandstyle/gallery/2012/aug/31/great-dixter-christopher-lloyd
To find on Google Maps, click: Great Dixter (opens in a new window/tab)
Author: Nicholas Berry
Bespoke Reproduction Early Oak Furniture Specialist

From a small boy at infant school, I've had a passion for early furniture and architecture, embracing the 15th, 16th, 17th and 18th centuries. I’ve spent almost three decades designing and making replica early oak furniture (and architectural woodwork)...with my own hands!
Nowadays, together with a team of highly skilled and equally passionate craftspeople, I use that valuable experience helping clients commission, from our company, the very best in bespoke oak reproduction furniture, with a particular emphasis on personal service.
Note: The text and photographs of this blog are the copyright property of Early Oak Reproductions and licenced under a Creative Commons Attribution (please see below).
All our prices include VAT and mainland England/Wales delivery. Details here of our UK and overseas delivery service
Easy to place your order and pay...
You can simply place your order here on our website by using our intuitive selection boxes (on any of our product pages) and then continue through to your basket page (you'll need to register with us first - see 'Login/Register'). You can email or phone us to pay for your order, or visit us personally at our showroom. Click here for contact details. We accept BACS transfer, cheque, credit card or debit card payments.
However you want to order, we've made it both straightforward and safe (see our accreditation's below).

This work is licensed under a Creative Commons Attribution-NonCommercial-NoDerivatives 4.0 International License.







