"Thank you for your patience and for spending your time with us to get the order for our table just right." Mr & Mrs Dawes, Sussex
See more about what our clients have to say...
Click to View Products by CategoryShakespeare's Elizabethan timber framed birthplace
The photograph below actually shows the Victorian reconstruction of the exterior, carried out between 1857 and 1864, which was based on a sketch from 1762, by Richard Greene. The building itself is considered of no particular architectural merit, its value attributed entirely to its connection to Shakespeare. However, this very reason makes it all the more remarkable as a fairly well preserved Elizabethan home, to a fairly ordinary family of the period.
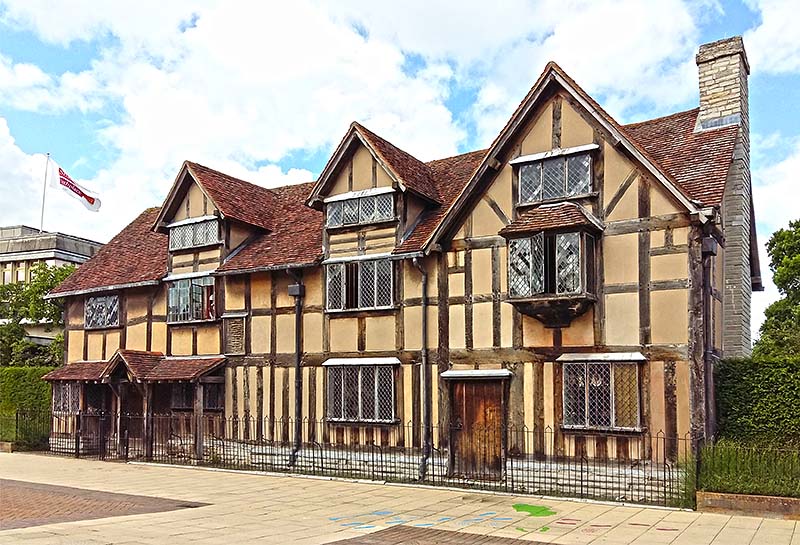
The front elevation of Shakespeare's Elizabethan place of birth, in Henley Street, Stratford upon Avon.
It is largely box-framed (structural timbers joined together in large squares or rectangles), as can be seen in the first floor of the above photo and subsequent rear elevations, further down this article. The ground floor is close-studded (structural timbers interspersed by purely decorative ones) and, if original to the building, would denote a nod towards the prosperous end of the middle classes of the day.
The oak for the buildings framework came from the nearby Forest of Arden and is infilled with panels of wattle and daub. You can see an exposed wattle panel towards the left hand end of the first floor in the above photo and in more detail below. Early photographs show the front elevation framework infilled with brick in the early 19th century. As bricks became more plentiful and cheaper to produce, they were often used to replace existing wattle and daub panels, which required regular maintenance and skilled restorers, the latter of which ended up in short supply, as more and more new buildings were constructed of brick, rather than timber. It is important to note that no timber framed building was originally designed to be infilled with brick.
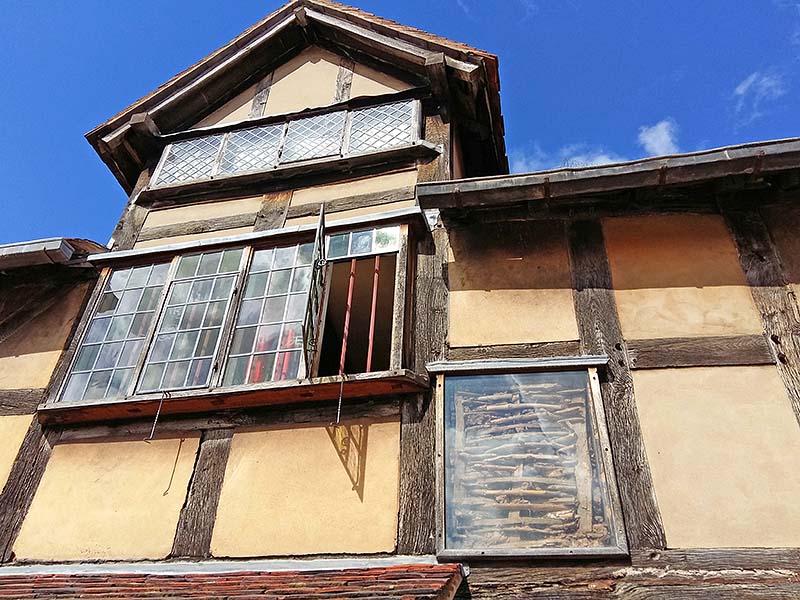
A close up view of the front elevation, showing the wattle panel left exposed for visitors to see. The panels consisted of oak staves, with the top rounded off and inserted in a similar sized hole drilled on the underside of the upper horizontal beam, with the bottom fashioned into a chisel shape and wedged into a 'V' groove cut into the upper side of the lower horizontal beam. Split hazel rods were then woven around these staves to create the wattle panel we see above, over which the daub was applied, usually consisting of cows dung, straw, clay and lime. You can see the traces of this showing through from the rear of the panel. The rough surface was then allowed to set and a coat of lime plaster was applied and over painted with limewash when dried.
So what of the history of this building? There doesn't appear to be any conclusive documentary evidence on exactly when it was built. Some believe it to be of around the turn of the 15th century and some opinion even dates it some 30 years after the birth of William Shakespeare, following a fire in 1594. The more probable date, mentioned in the official teachers guide, is around 1530 and remaining architectural evidence would suggest this to be the case.
It was originally laid out in a simple straight line arrangement of a parlour (the best room in the house), leading to the dining hall (the main room where the family would have spent most of their time in), a cross passage (with a front entrance from Henley Street, leading through to a rear doorway) and then another final room (John Shakespeare's workshop). In effect it mirrors much earlier 14th century hall houses; the solar end (living quarters), great hall (communal dining - then open to the roof), cross passage (or screens passage), with access to the buttery and pantry (then two rooms making up the service end).
Around 20 years on from the completion of the original building, a one up, one down extension was built on to the parlour at the western end. It is believed that William and his new bride, Anne Hathaway, lived in this separate annex for the first five years after their marriage. After this, Shakespeare's younger sister Joan, her husband William Hart and their four children lived there. It became known as Joan Hart's Cottage.
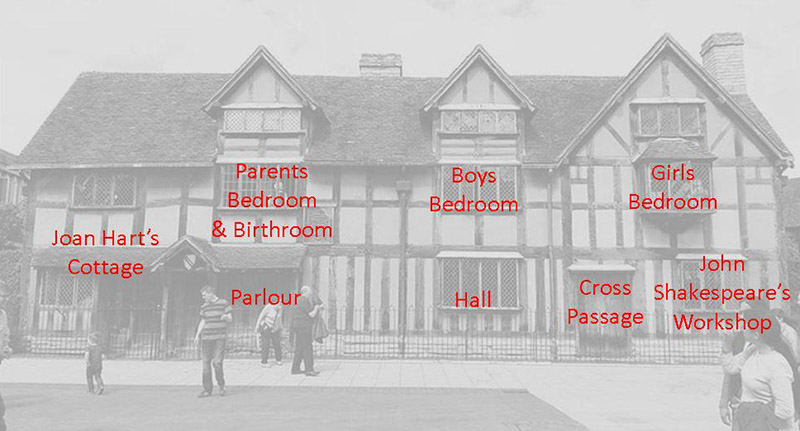
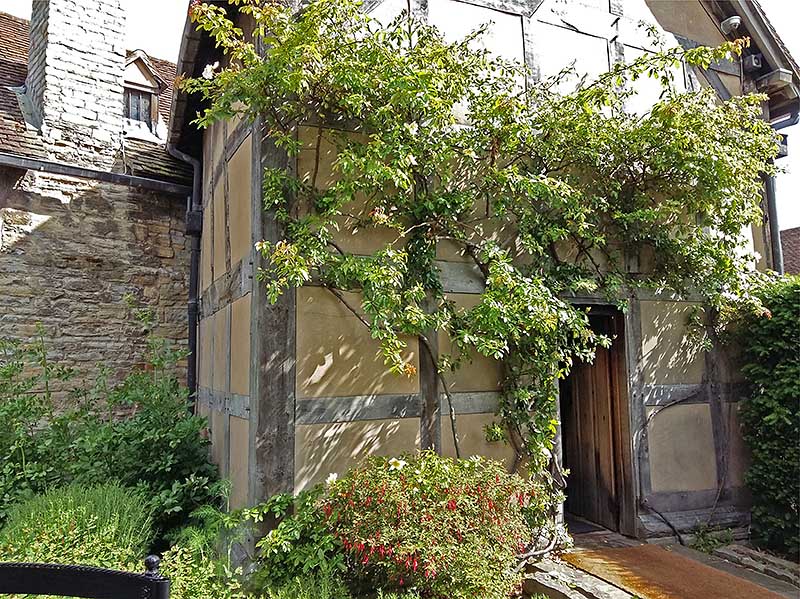
The box framed Joan Hart's Cottage and the visitors entrance. It should be noted that this doorway and the internal doorway into the parlour are not original, but were inserted for the purpose of visitor flow through the building. This was originally a self contained structure, with the only entrance at the front of the building (now disused).
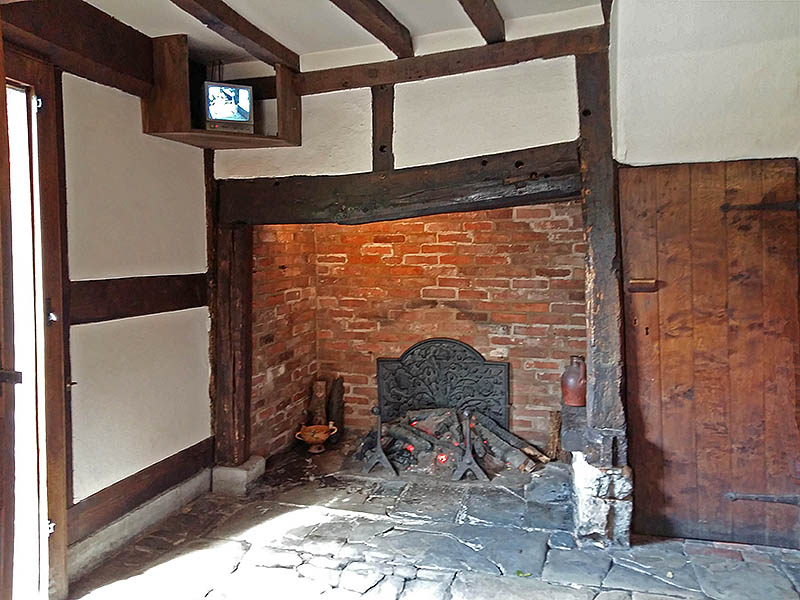
The downstairs room of Joan Hart's Cottage, at the west end of the main house, with it's brick fireplace and stone hearth. The open door and doorway to the right, is a means of access into the main house built in during the restoration by the Trust.
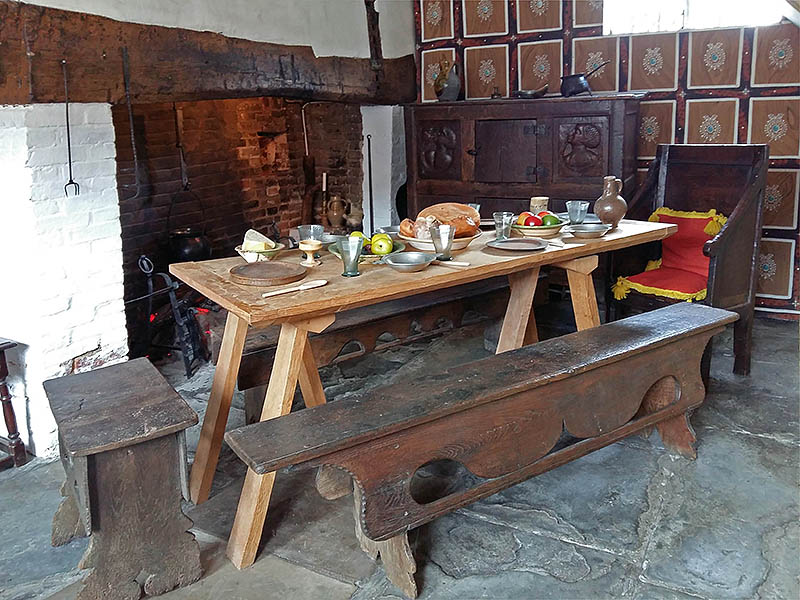
The dining hall of Shakespeare's birthplace. It's furnished with a reproduction trestle table, long bench (or form), boarded stool, closed armchair, press cupboard and joined stool, all typical of the period, as well as a selection of antique everyday utensils.
Upstairs, this arrangement is mirrored, as a direct consequence of the traditional method of building timber framed buildings in bays. Access to the first floor is believed to have been from the central room (hall), much as it is today. The chamber directly above the parlour is where John and his wife slept and would have almost certainly been the traditional birth room where, as well as all the brothers and sisters, William Shakespeare was born.
There is fairly conclusive proof that John Shakespeare (Williams father) owned the house, in the way of a piece of documented Elizabethan history. In 1529 he was fined for leaving a pile of muck outside, despite the commonly held notion that muck, obnoxious smells and squalor, were then the norm. John Shakespeare was a glove maker and wool dealer and the south eastern end of the house ground floor, after the cross passage, was given over to his workshop and tannery.
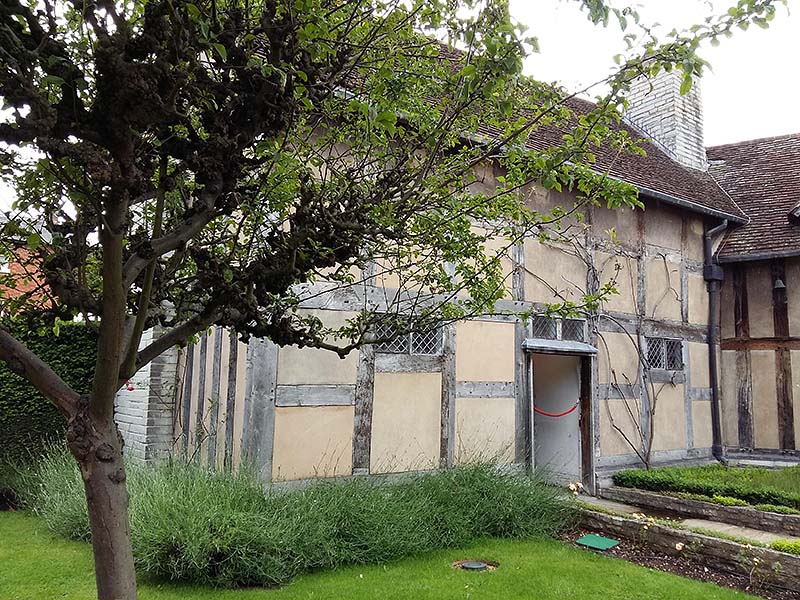
The rear of the house, with John Shakespeare's workshop on the left. The door and cross passage inside, is wide enough to get a horse and small cart through, to get animal skins into yard, where I'm standing (although it wouldn't have looked like this), from Henley Street at the front. It is doubtful that the leaded glass panels we see here, would have existed in John Shakespeare's time. The frames would probably have been filled with oiled cloth or horn, often known as 'fenestralls', a sample of which can be seen in John Shakespeare's workroom.
In 1568 John became Mayor of Stratford, the highest elective office in the town. It is perhaps this new found status that enabled William to attend the local grammar school to begin his education. The official guide says that John lived and worked here for fifty years. He married Mary Arden and went on to have eight children, the third of which was William. John died in 1601 and as William was then the eldest surviving child (infant mortality was high in the 16th century), he inherited the house.
A half trapezoidal extension was built on the back in 1603 and William leased this and part of the house, where it became a successful inn named 'The Maidenhead' and later became known as 'The Swan and Maidenhead'. The extension provided a drinking parlour and a kitchen/buttery for the inn, below this a cellar was incorporated to store barrels of ale and bottles of wine. The upstairs rooms were communal sleeping areas.
On his death in 1616 William bequeathed the house to his daughter Susanna, who then left it to her only child, Elizabeth. Elizabeth had no children, so when she died the house went to a descendant of Joan Hart, one of Shakespeare's sisters. It stayed under the ownership of the Hart family and remained an inn until 1847.
During the Hart tenure, the building fell into a state of dilapidation. Conversely, at the same time there was a resurgence of interest in its unique history, nurtured by visitors including Charles Dickens and Sir Walter Scott who, amongst others, signed their names on the walls (long since painted over) and windows (still present). It was perhaps this renaissance that prompted a famous American showman, PT Barnum, to show an interest in purchasing the building, dismantling it, shipping it across the Atlantic and re-erecting it in the States.
Such a threat prompted the 'Stratfordians', in 1846, to form the then named Shakespeare Birthday Committee, who raised the sum of £3,000, via public subscription, to purchase the property a year later. Restoration on the building commenced, rather bizarrely, by demolishing the two adjacent houses (you have to picture Shakespeare's birthplace as part of a row), apparently to eliminate the risk of fire to the now considered important building. An engraving of the building, done in 1769, was used as a basis for the restoration, which was largely completed in the 1860's. Remaining architectural evidence, points towards much of the building being authentic (including the hearths, rear window positions and hall floor, believed to be original), to the 16th century.
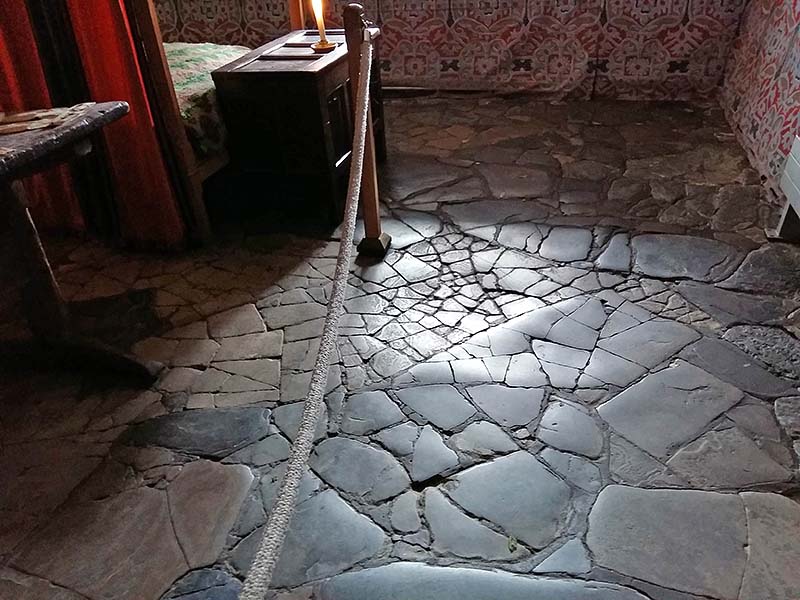
The Blue Lias limestone floor in the parlour, was quarried from the nearby Wilmcote Quarry and is believed to be original.
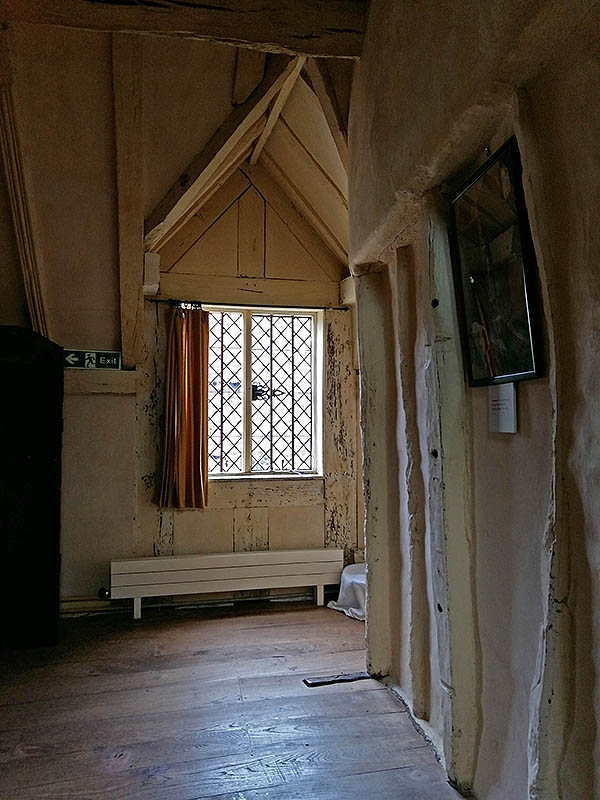
Part of the restored 2nd storey roof accommodation, with limewashed walls and beams, typical of internal (and external) decoration throughout the reign of Elizabethan 1, as well as earlier and later periods.
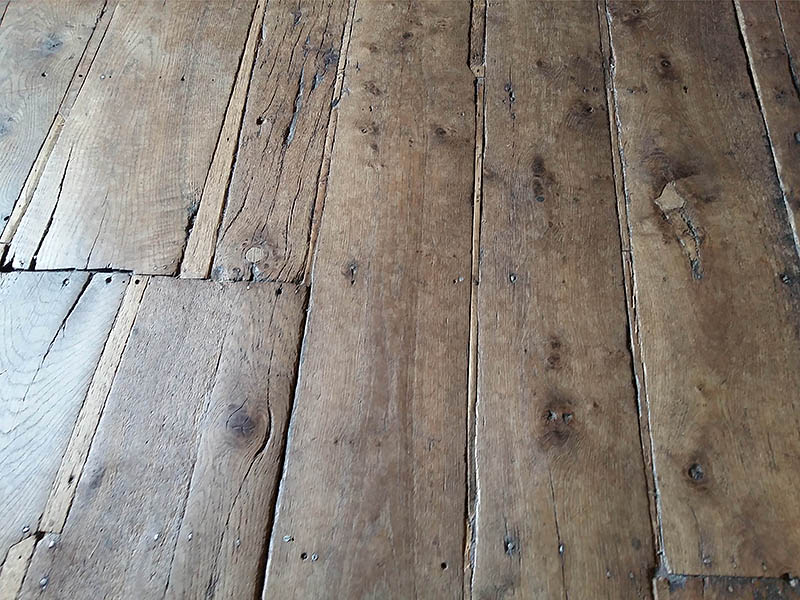
Ancient floorboards (not verified original) in part of the upstairs accommodation. Note the shrinkage gaps filled.
In the closing years of the 19th century, an Act of Parliament enshrined the primary purpose of the Trust, now called The Shakespeare Birthplace Trust, as 'for the benefit of the nation'. It is the oldest conservation society in Britain. It has since acquired and looks after five more Tudor/Elizabethan houses within a few miles distance, connected to the Shakespeare family, which are all open as museums for our enjoyment. In the case of this one, it portrays life in Elizabethan England and in particular, the work of John Shakespeare around the 1570's. It is furnished (see above) and decorated much as it would have been at that time, with authentic replica textiles and furniture as well as genuine antiques, depicting the life of a typical middle class 16th century family, much of which, is actually mentioned in Shakespeare's literary works.
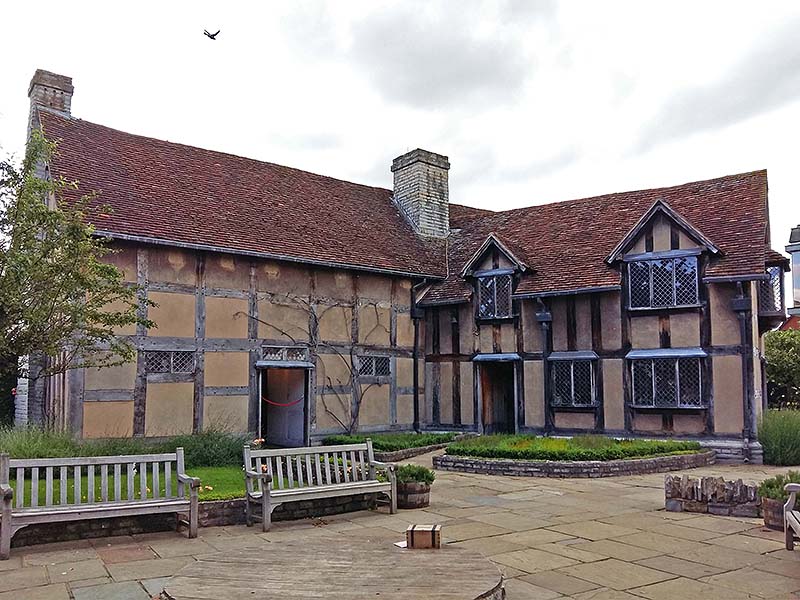 The rear of Shakespeare's birthplace with the rather strangely orientated extension (with the dormer windows), tacked on to the back of the parlour in 1603. The courtyard in the foreground is regularly used for short demonstrations by Shakespearean players.
The rear of Shakespeare's birthplace with the rather strangely orientated extension (with the dormer windows), tacked on to the back of the parlour in 1603. The courtyard in the foreground is regularly used for short demonstrations by Shakespearean players.
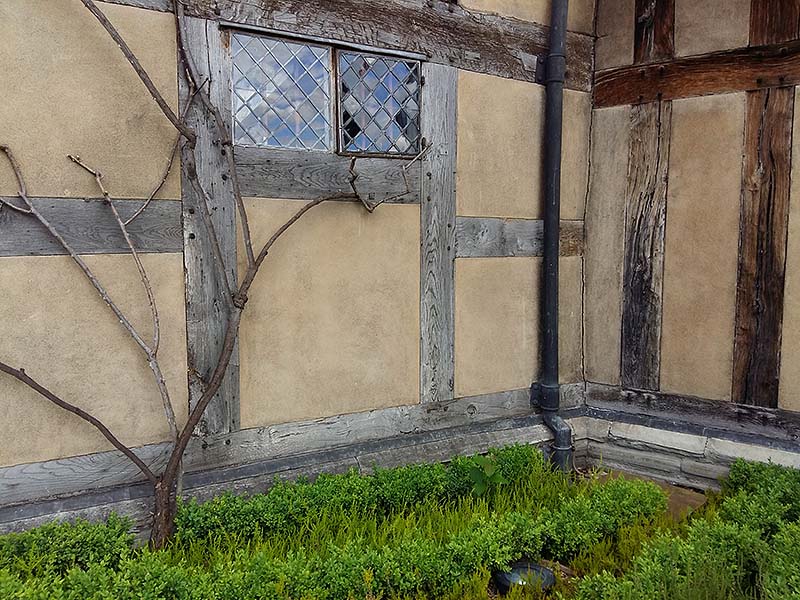
A close up of the junction between the original building of John Shakespeare and the later extension of his son, William.
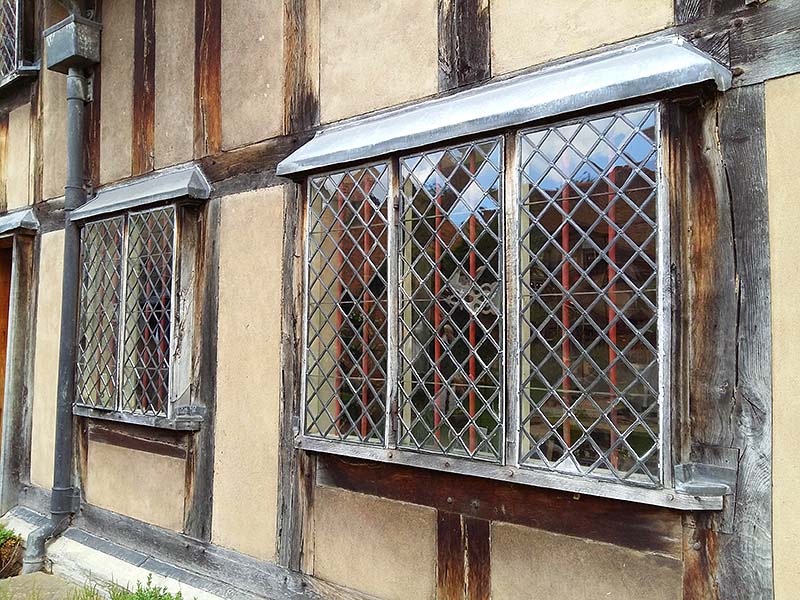
Another close up of the extension, showing the projecting ground floor diamond leaded windows.
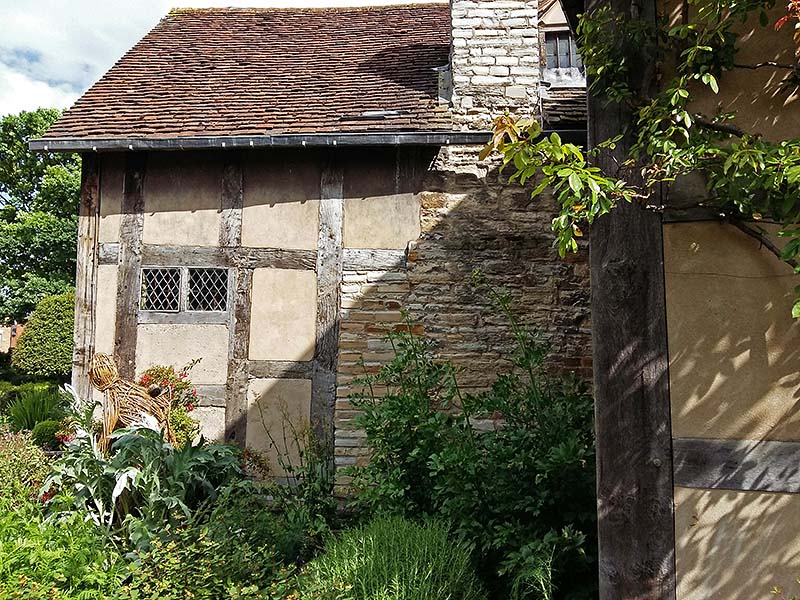 The western side of the 1603 extension. The blue-grey stone used on much of the overall building, comes from Wilmcote, a village about 3 miles north of Straford upon Avon, where Mary Arden's Farm and the adjacent Palmers farm (also under the care of the Trust) are situated.
The western side of the 1603 extension. The blue-grey stone used on much of the overall building, comes from Wilmcote, a village about 3 miles north of Straford upon Avon, where Mary Arden's Farm and the adjacent Palmers farm (also under the care of the Trust) are situated.
The walled garden has been planted out with flora mentioned in Shakespeare’s plays. Back in the late 16th century there would have been outbuildings for the storage of animal skins, possibly liming pits, a barn and stabling, together with some livestock, possibly a pig, hens and vegetables, herbs and fruit trees, used for cooking and medicine.
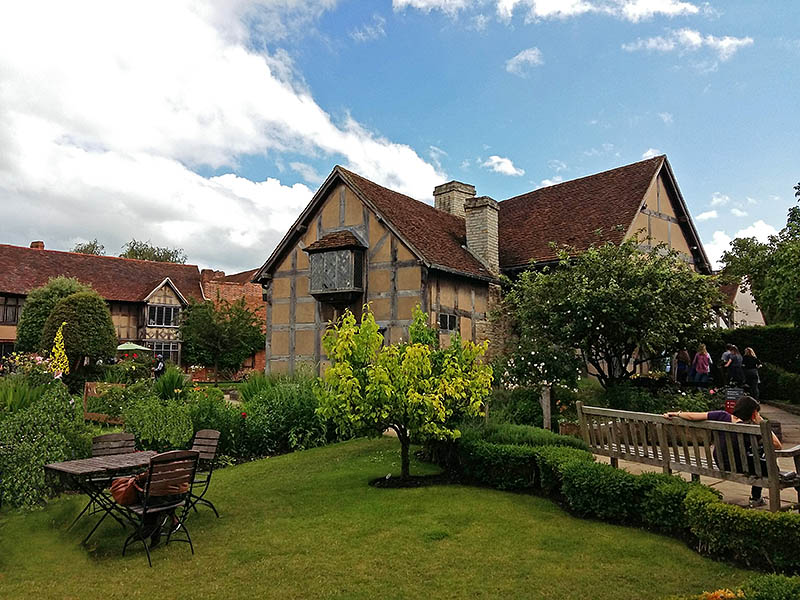
Part of the garden at the rear of Shakespeare's birthplace.
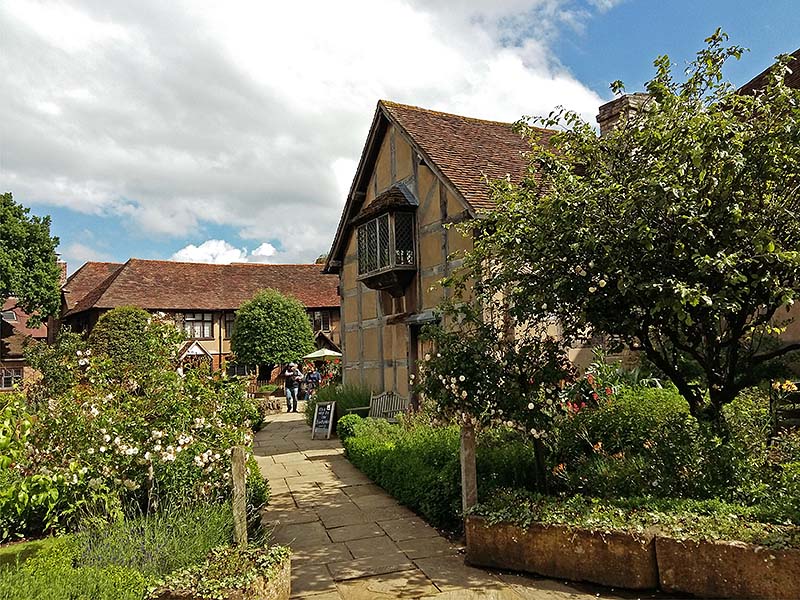
Pretty summer flowers adorn the garden of Shakespeare's birthplace. The building in the background houses the Trusts bookshop.
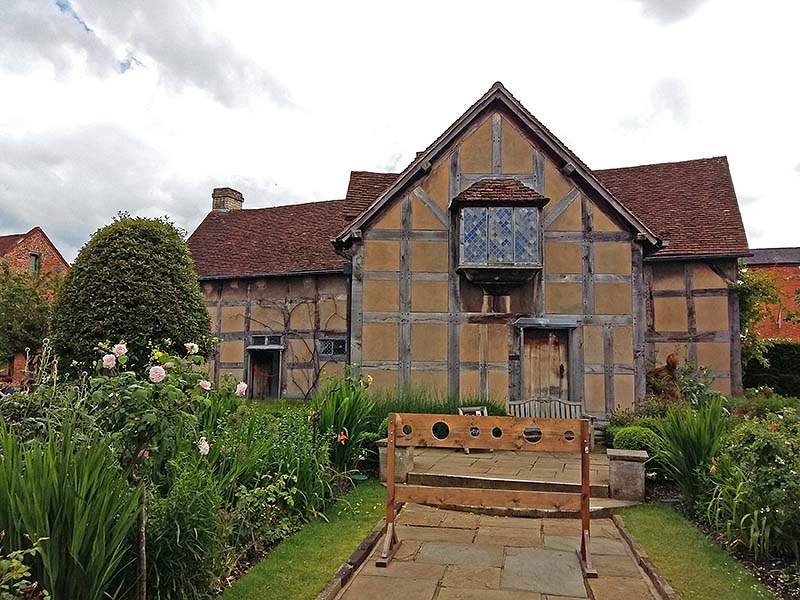
Looking straight on at the gabled end of the 1603 extension with Joan Hart's cottage to the right and the rear of the original building on the left, admirably shows a classic example of Elizabethan box framing. Presumably, the stocks are there, in case I've made any factual errors in this article!
Next to the birthplace building is the Shakespeare Centre, built in 1964 to commemorate the 400th anniversary of William Shakespeare's birth. It is here that the administration of the Trust takes place and where the library and records office is housed, containing manuscripts, records of historic interest, pictures, photos and object of antiquity pertaining to the life and times of the Baird. It is also home to the headquarters of the International Shakespeare Association.
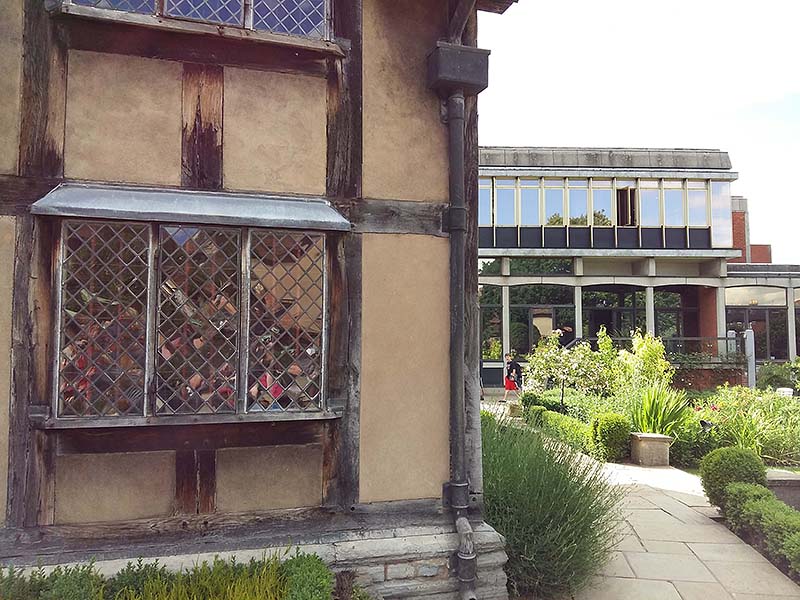
The old and the new. Part of the later extension of Shakespeare's Elizabethan birthplace, with the 1960's built Shakespeare Centre behind.
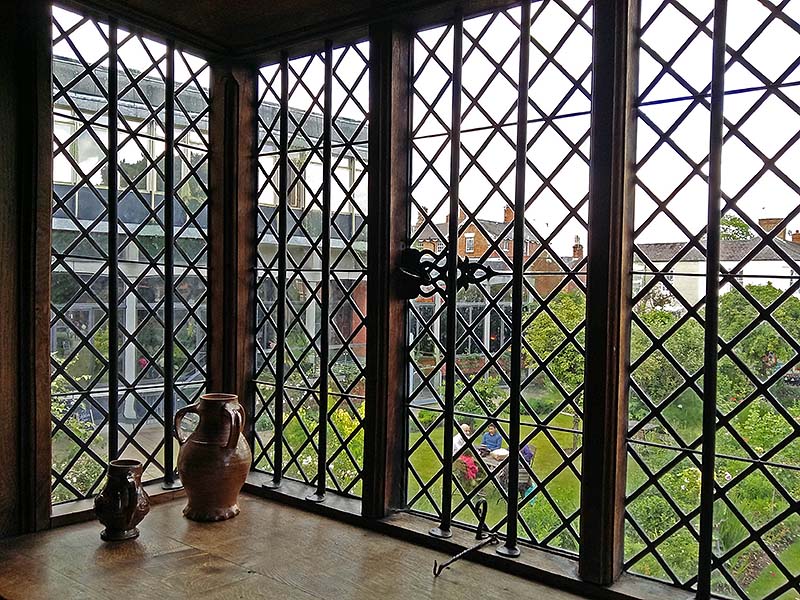
Looking through the diamond leaded window, in the first floor of the 1603 extension, at the Shakespeare Centre, built some 400 years after the birth of the Baird.
To find on Google Maps, click Shakespear's Birthplace (opens in a new window/tab)
Bibliography:
http://www.know-britain.com/cities_towns/shakespeares_birthplace_stratford.html
http://www.bbc.co.uk/coventry/content/articles/2008/03/27/bard_birthplace_feature.shtml
https://en.m.wikipedia.org/wiki/Shakespeare%27s_Birthplace
https://www.shakespeare.org.uk/visit/shakespeares-birthplace/
Shakespeare – Work, Life and Times. Official Guide ISBN 978-1-907750-00-7
Shakespeare Birthplace Trust - Resource_BP_Teachers_Guide_WEB.pdf
Author: Nicholas Berry
Bespoke Reproduction Early Oak Furniture Specialist

From a small boy at infant school, I've had a passion for early furniture and architecture, embracing the 15th, 16th, 17th and 18th centuries. I’ve spent almost three decades designing and making replica early oak furniture (and architectural woodwork)...with my own hands!
Nowadays, together with a team of highly skilled and equally passionate craftspeople, I use that valuable experience helping clients commission, from our company, the very best in bespoke oak reproduction furniture, with a particular emphasis on personal service.
© Early Oak Reproductions
All our prices include VAT and mainland England/Wales delivery. Details here of our UK and overseas delivery service
Easy to place your order and pay...
You can simply place your order here on our website by using our intuitive selection boxes (on any of our product pages) and then continue through to your basket page (you'll need to register with us first - see 'Login/Register'). You can email or phone us to pay for your order, or visit us personally at our showroom. Click here for contact details. We accept BACS transfer, cheque, credit card or debit card payments.
However you want to order, we've made it both straightforward and safe (see our accreditation's below).

This work is licensed under a Creative Commons Attribution-NonCommercial-NoDerivatives 4.0 International License.







