See more about what our clients have to say...
Click to View Products by CategoryMedieval Clergy House, Alfriston, Sussex
The Clergy House is an exquisite thatched medieval 'Wealden Hall House', dating back to the 14th century. This very early timber framed building is situated on the outskirts of the picturesque village of Alfriston, in Sussex, and sits virtually on the banks of the River Cuckmere.
Overlooking the Tye, and nestling below the Church of St Andrew, this was the very first building purchased, for the princely sum of £10, by The National Trust in 1896. Open from March to December, (on most days, but do check their website). Additional features include the small but rather pretty gardens and the adjacent river walks. Most pleasant!
Oh, and there's the usual National Trust shop. Also small, relatively speaking but, as always, packed with tempting wares.
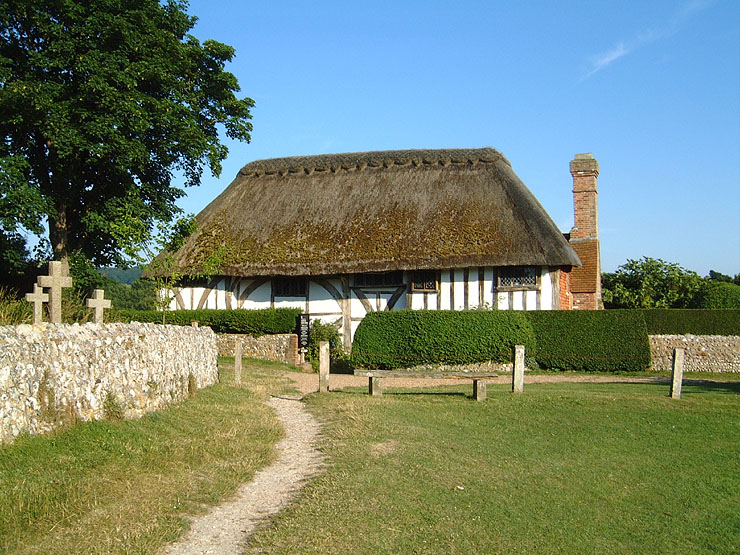
© Early Oak Reproductions. Reproduced from Nicholas Berry's photo archive
Photo above, looking at the north elevation of the Clergy House. The building was pretty derelict when the National Trust took ownership and extensive renovations were carried out at the time. Much of the original fabric had gone and much had been altered over its life. Since 1800, it had been converted into two cottages. Alarmingly, just a decade before it was purchased by the NT, the then owners, the church authorities, had applied for permission to demolish. This very unfortunate proposed course of action was only delayed by the tenant, Harriet Coates, vowing to spend her remaining life there. She died in 1888.
What springs to mind, is just how many beautiful and important buildings have we lost forever, before effective preventive legislation came into force? Even now, however, we still have many similar examples on the 'At Risk' register. This historic gem has probably only survived due to the incumbent tenant's unwillingness to vacate and, most definitely, through the timely intervention of the fledgling National Trust.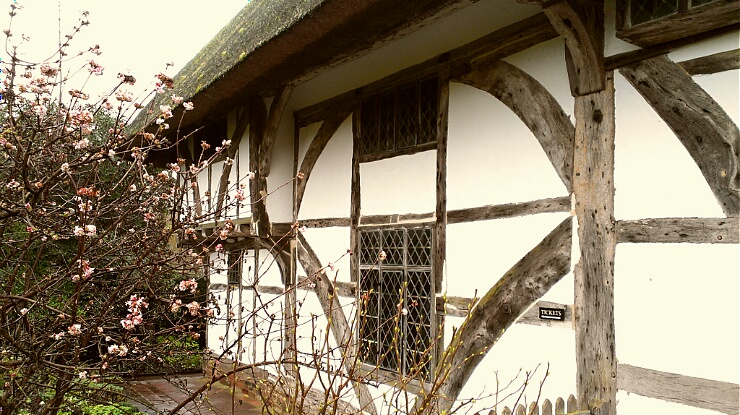
© Early Oak Reproductions. Reproduced from Nicholas Berry's photo archive
Here, we are looking at the recessed wall of the great hall, where both the tall leaded windows and the shallower 4-light ones above, are visible from inside. Open to the roof, this is where a centrally placed hearth would burn. No chimney; the smoke would simply rise and find its way out, wherever it could.
It is worth mentioning that, during this period, the windows were simply just open apertures (wind-eyes), divided into smaller individual sections by vertical oak mullions and, in the case of taller windows, horizontal transoms. At the time, great hall windows were indeed tall, to provide as much natural light as possible. Internal shutters did their best to keep out the elements. In common with many other buildings across the country, glass was installed here in the 16th century, when it became more affordable. This often coincided with the great hall being floored over, to provide additional first floor accommodation and loft space. The two later inserted windows above, suggest that the Clergy House also followed this fashion (and social change), although the hall has since been reinstated. We can today appreciate the huge lofty space that was once the main communal living room for our Medieval forebears.
The jettied bay at the end, would have been the parlour chamber (or solar), with the parlour below. These were the private living spaces for the owner (and family) and typically, in a Wealden Hall House, this would typically be a manorial lord, prosperous merchant, yeoman farmer or such like. In fact, the Clergy House was built in 1350, by a wealthy farmer who survived the Black Death.
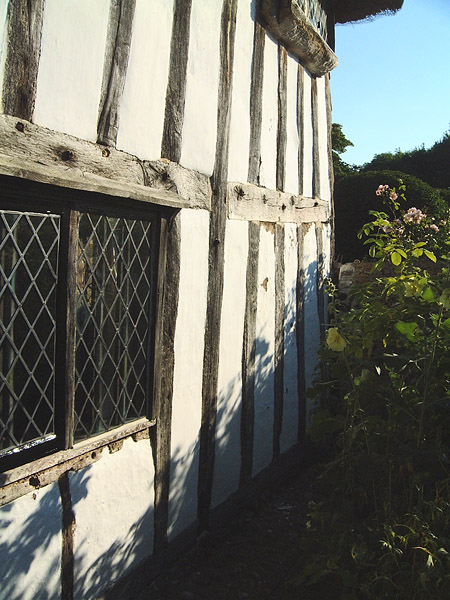
© Early Oak Reproductions. Reproduced from Nicholas Berry's photo archive
This photo shows the other (west) end of the building which has been rebuilt. Traditionally these were the service rooms, consisting of the buttery and pantry (or milkhouse). They were situated side by side, with separate access doors from the great hall. The buttery was a small room for the storage of treen (wooden vessels and kitchen implements), pots, pewter, beer and ale in barrels, and food. The pantry, adjacent to the buttery, was used for milk processing activities, namely butter and cheese making. This room was also for storing flour and bread, as well as salting meat for the winter. Above these two ground floor rooms was the bedchamber. This provided sleeping accommodation for younger family members and servants, plus additional storage space.
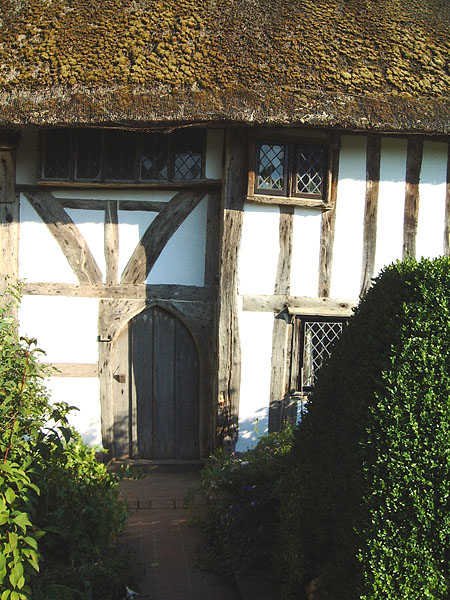 © Early Oak Reproductions. Reproduced from Nicholas Berry's photo archive
© Early Oak Reproductions. Reproduced from Nicholas Berry's photo archiveThis is the main entrance (not in regular use now, as you are steered round the back to the ticket office), leading directly into the great hall. In accordance with the standard design of Wealden Hall Houses, there would originally have been another doorway exactly opposite. To the left, as you enter, would be the great hall and, in buildings of higher status, this could be separated by a panelled wall, creating a 'screens passage'. To the right would have been the two doorways providing access to the buttery and pantry.
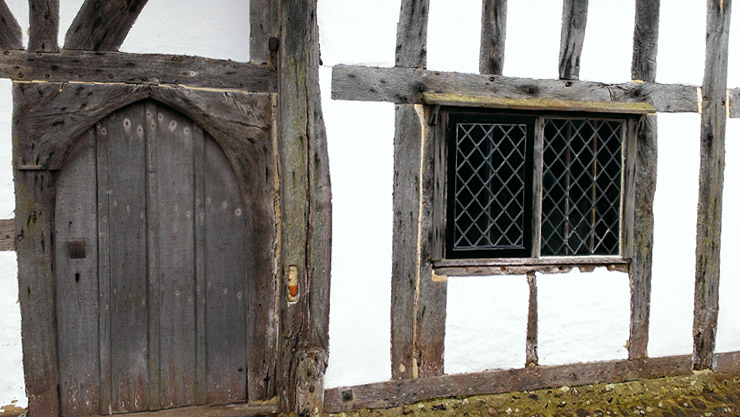
© Early Oak Reproductions. Reproduced from Nicholas Berry's photo archive
A closer view of the original main entrance, with the (later re-built) service quarters on the right. The lancet head doorway is made up of two opposing curved oak timbers, known as durns. Traditionally, the counter-boarded door wasn't shaped the same way, but was square at the top, closing against the flat inner surfaces of the door frame. Clearly, scant attention was paid to draught prevention six centuries ago!
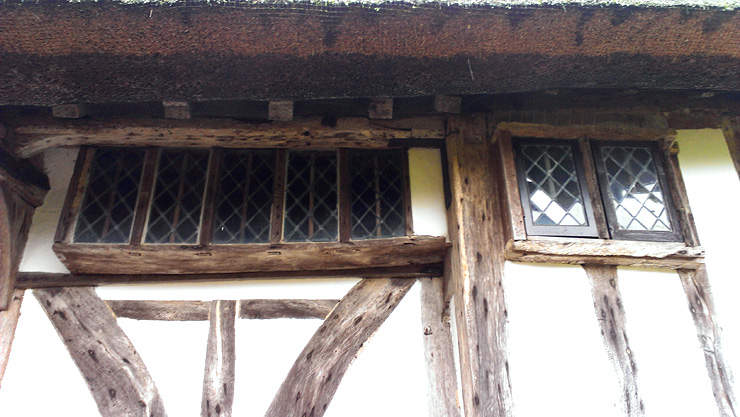
© Early Oak Reproductions. Reproduced from Nicholas Berry's photo archive
Looking above the lancet head doorway, are the very pretty diamond leaded windows, providing light to the great hall and service chamber. Note how the diamond glass panes are almost as wide as they are high. A sort of flattened diamond, commonplace on period windows.
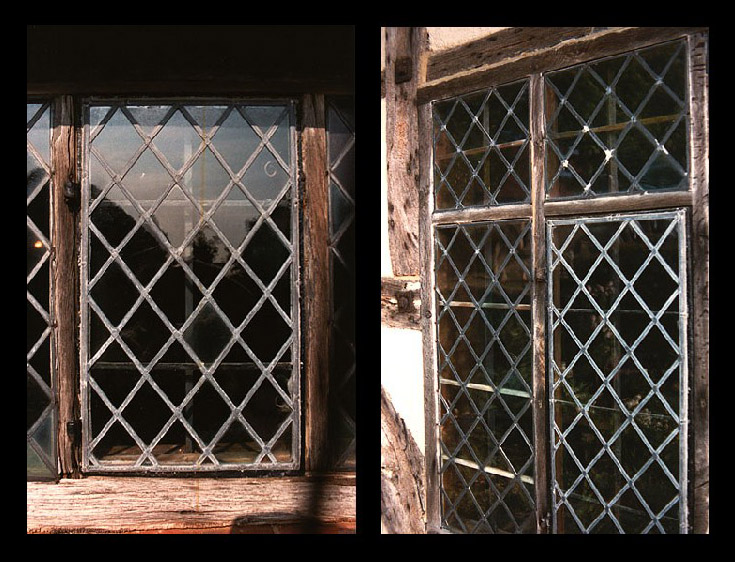
© Early Oak Reproductions. Reproduced from Nicholas Berry's photo archive
Two of the oak framed windows, with diamond leaded panes and wrought iron casements. The horizontal supports behind the leaded lights are called saddle bars and the windows are tied to these with strips of lead or copper.
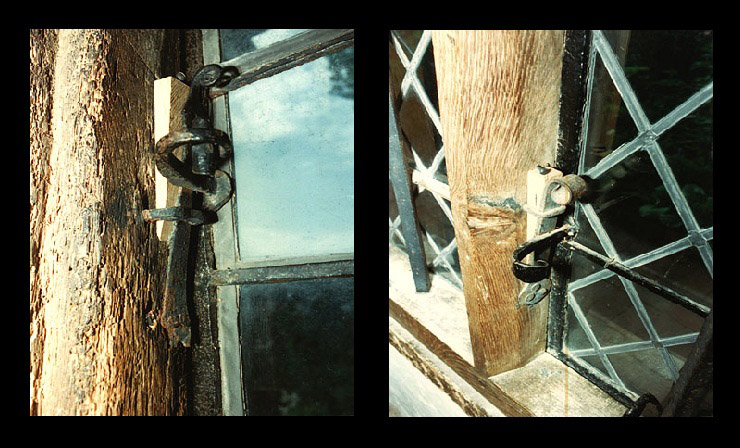
© Early Oak Reproductions. Reproduced from Nicholas Berry's photo archive
Some of the early opening casements are kept shut by means of these wrought iron 'woodman's' catches. Oak wedges provide a simple and effective lock.
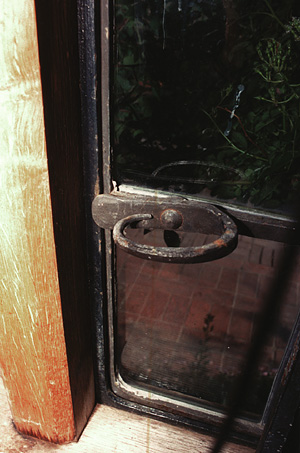
© Early Oak Reproductions. Reproduced from Nicholas Berry's photo archive
This is one of the later installed windows, secured with a much simpler iron turnbuckle, that turns onto its own metal frame (like a 20th century Crittal type casement), rather than directly into an oak frame.
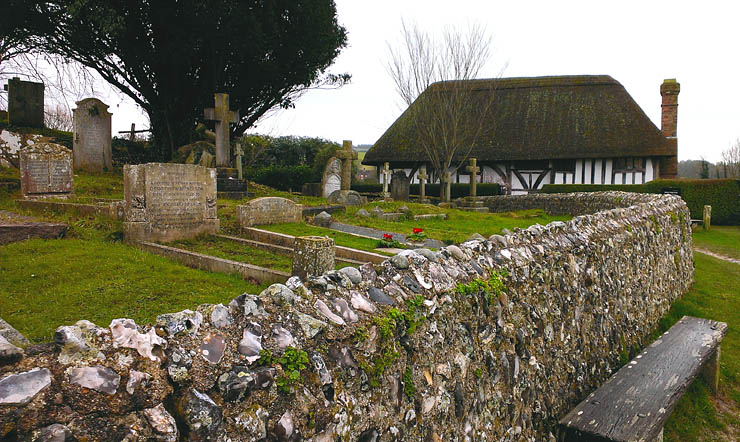
© Early Oak Reproductions. Reproduced from Nicholas Berry's photo archive
The Clergy House had close links to the adjacent church of St Andrews. Here we see the close geographic link.
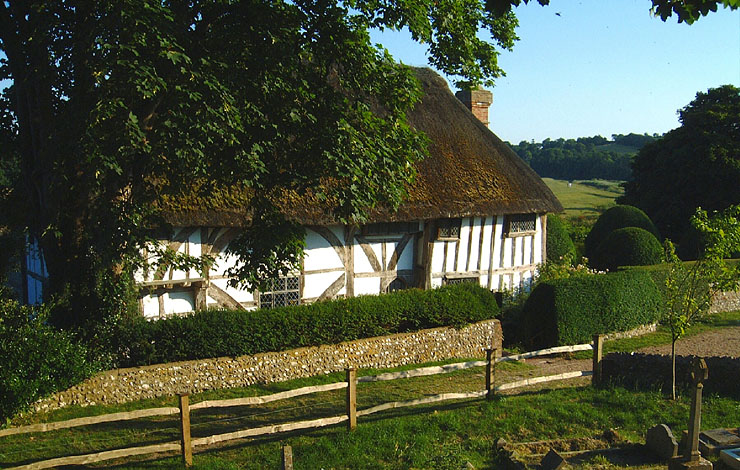
© Early Oak Reproductions. Reproduced from Nicholas Berry's photo archive
A wonderful view of the Clergy House, from the higher ground of the church yard, with the lush Cuckmere River flats in the background.
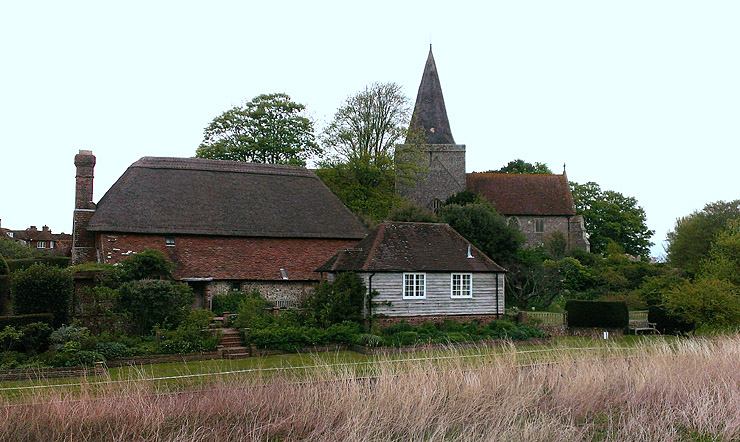
© Early Oak Reproductions. Reproduced from Nicholas Berry's photo archive
Looking at the south side of the Clergy House, from the banks of the River Cuckmere, with the weatherboarded National Trust shop to the right, and the Church of St Andrews behind. Note the pitch of the thatched roof continues down through the peg tiled roof of the later added outshot. A common feature on period cottages, this steep ridge to (head height) eaves roof, is normally of one material (thatch or tile), and is called a 'catslide roof'.
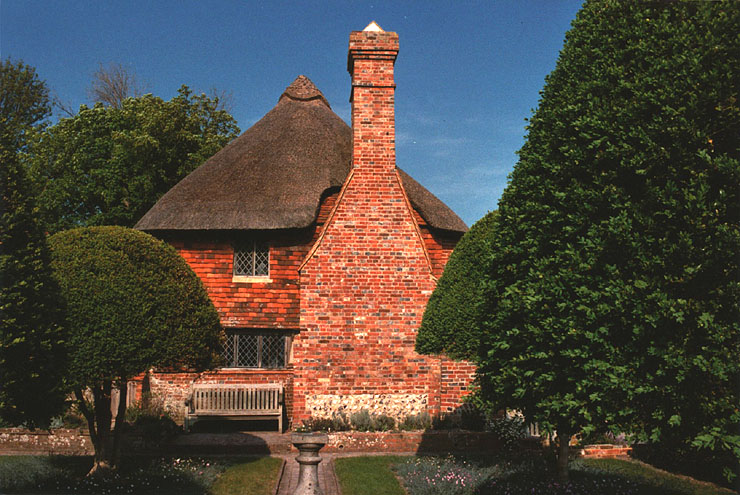
© Early Oak Reproductions. Reproduced from Nicholas Berry's photo archive
One of the prettiest views of the Clergy House, albeit not original, from the charming west facing cottage garden. A luscious mix of thatch, old clay tiles, stock bricks with lime mortar, oak windows, diamond leaded glazing and a smattering of Sussex flint. All set against a foreground of flower bordered lawn and neatly trimmed topiary.
If you're planning to visit us, I strongly recommend adding this wonderful little place to your itinerary, particularly as it's literally just up the road from our reproduction oak furniture showroom.
Where is it? On the edge of Alfriston village adjacent to the River Cuckmere. If travelling south from our showroom, go to the end of the village high street and turn left into the village green, known as The Tye (parking restricted so best use one of the two car parks at the other end of the village and walk). For Google Maps see Clergy House (opens in a new window/tab)
Author: Nicholas Berry
Bespoke Reproduction Early Oak Furniture Specialist

From a little boy at infant school, I've had a passion for early architecture and furniture, embracing the 15th, 16th, 17th and 18th centuries. I've spent almost three decades designing and making replica early oak furniture (and architectural woodwork)...with my own hands!
Nowadays, together with a team of highly skilled and equally passionate craftspeople, I use that valuable experience helping clients commission, from our company, the very best in bespoke oak reproduction furniture, with a particular emphasis on personal service.
© Early Oak Reproductions
All our prices include VAT and mainland England/Wales delivery. Details here of our UK and overseas delivery service
Easy to place your order and pay...
You can simply place your order here on our website by using our intuitive selection boxes (on any of our product pages) and then continue through to your basket page (you'll need to register with us first - see 'Login/Register'). You can email or phone us to pay for your order, or visit us personally at our showroom. Click here for contact details. We accept BACS transfer, cheque, credit card or debit card payments.
However you want to order, we've made it both straightforward and safe (see our accreditation's below).

This work is licensed under a Creative Commons Attribution-NonCommercial-NoDerivatives 4.0 International License.







