"It really finishes off our kitchen - we had 11 people standing round admiring it at the weekend..." Ruth, Kent
See more about what our clients have to say...
Click to View Products by CategoryWilmington, Sussex. The Long Man, Priory, Village Church and Cottages
Origins
Lying at the foot of the South Downs, this is the second village, after Folkington, travelling westwards from Polegate, along the north escarpment of the hillside. Wilmington is essentially a one street affair (with the exception of a mid 1900's built cul-de-sac) and was the inspiration behind the naming of one of our bespoke replica antique oak furniture ranges.
It's likely to have got its name from a combination of 'wylm' (cloud) and 'ington' (fortified village on a hill). At its inception, human habitation would have been on top of the Downs. A vantage position, affording the best defence for early Britons, in a hostile environment. There are pre-Saxon burial barrows, on nearby Windover hill, and there is local evidence of a Saxon fortified hill village, probably settled by Aelle sometime after AD 477 (Aelle is the first king recorded by the 8th century chronicler Bede, to have held 'imperium', or overlordship, over other Anglo-Saxon kingdoms).
As the need for hilltop fortified habitats diminished, the dwellers moved down to more productive lowlands, such as the location of Wilmington village, as we know it today. Around this time, Earl Godwin (father of Harold, killed in 1066) owned all the area around and including Wilmington and there is a mention in the Domesday Book, compiled twenty years after the Battle of Hastings, of the village 'Wineltone'.
The Long Man of Wilminton
Perhaps the area's most notable claim to fame, is the 230ft high figure on the north facing slope of the South Downs, overlooking the village; The Long Man of Wilmington.
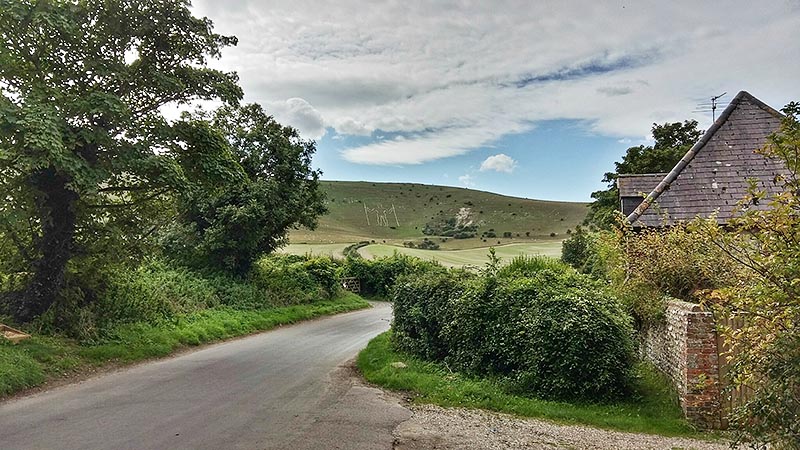
The Long Man of Wilmington (centre of photo), viewed from the outskirts of Wilmington village.
This intriguing figure has baffled archaeologists and historians for years.
The earliest known drawing of it dates back to just 1710. Sir William Burrell, 2nd Baronet, who visited the site in 1766, also recorded the site on paper. Until the 19th century, it was only visible under certain light, being just a marked out indentation on the grassy hillside. The features of this early form are no longer visible but, at the time, a distinctive helmeted head could be seen, which may have signified some kind of war god.
No one really knows its origins, other than to be of the opinion that it was likely there before the Saxons. Many theories abound, as to the reason for its existence. Here are just two:
1) Of Celtic or Norse origin, maybe the god of Bel. There is a meadow in nearby Arlington called 'Bel Brook' and we have, of course, Bel-Tout lighthouse on Beachy Head (although the lighthouse won't date back quite that far!!).
2) A connection to the Viking and Danish invasions. Being sighted north facing and in shadow for five months of the year, tenuously links it to the Norse god Baldur who, legend has it, recedes into the underworld during the winter months, emerging afresh in the spring.
Theories aside, we do know that, in 1874, the diminishing traces of the shape were marked out with yellow bricks and, contrary to popular belief, the prudish Victorians didn't remove his 'manhood'. It probably never existed in the first place.
Since 1925 it has been under the care of the Sussex Archaeology Society and, understandably, during World War 2, it was painted green to prevent enemy aircraft from using the figure is a navigation marker. In 1969, the society replaced the yellow bricks with pre-cast concrete blocks and they receive a regular re-paint for visitors to clearly see. If you do happen to visit, you will notice horizontal ripples in the surface of the surrounding hillside. Known as terracettes, they are in a constant state of flux, gradually rolling downhill through animal activity and weathering.
Wilmington Priory
At the southern end and nearest to the Downs and The Long Man, is the Priory of Wilmington (the photo above was taken just outside its walled garden).
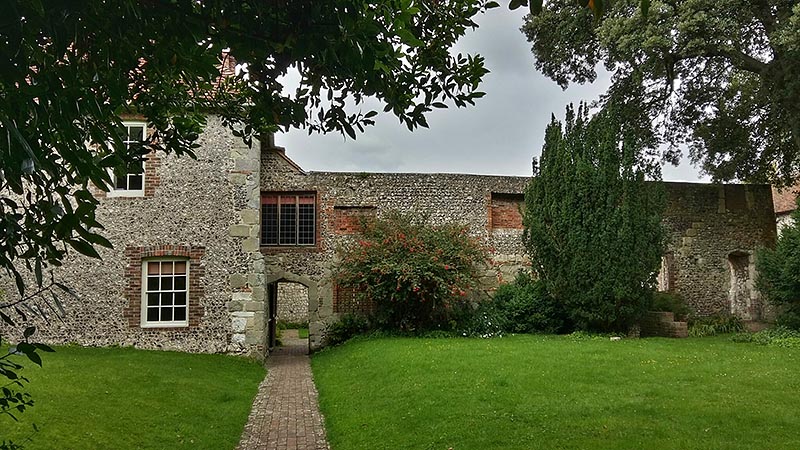
The front east facing facade of Wilmington Priory.
Although the priory just about pre-dates the current church, it is likely that an earlier church existed on the site before the priory was built. This bears out the preference of building priories on the sunnier (southerly) side of the church. Of course, this preference could work in reverse. The church being sighted, at a later date, deliberately to the north.
There is no evidence of a priory existing before 1243. Although, before this date, the abbey of Grestein did have some sort of establishment at Wilmington, housing at least one monk, who could reside as bailiff to the Norman controlled English estates. One source quotes as there being a late 12th century priory built here by the Abbot of Grestein, from Honfleur, France. The one we see here, now much in ruins, never had a cloister or chapter, like a conventional priory. It would have been thought superfluous, given the relatively low compliment of brothers, and the adjacent church more effectively serving the religious functions of both monks and parishioners alike.
Such buildings were known at the time as alien houses (or alien priories), by virtue of their dependent link to another country. France being the other country at the time, following the Norman conquest in 1066 and, in this case, an administrative and spiritual cell of the Benedictine Abbey at Grestain, Normandy.
The Anglo-French wars of the 13th and 14th century, saw the end of priories being used for religious purposes and thus, in 1413 Henry V gave the priory to the Dean and Chapter of Chichester, following the suppression of this and other alien houses. Not much is known about the building before this date, with one notable exception. Eleanor, daughter of King John and wife of Simon of Leicester, is recorded as staying here, on the night before the Battle of Evesham in 1265.
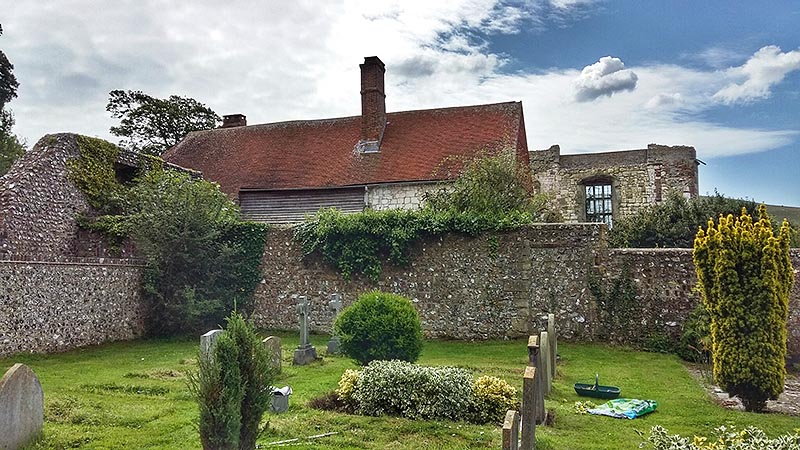
The north side of Wilmington Priory, viewed from the churchyard, showing part of the ruined sections.
The priory has been much altered and added to, over its lifetime. Principally it is 14th century (having ruins of an Upper Hall and vaulted undercroft at its northern side), with remnants of 13th century work. There was a further period of adaptation and refurbishment in the 18th century, where some of its rooms were brought more in line with the Georgian fashion of style and comfort and, thenceforth, the buildings were subject to some less than desirable 'modern improvements'.
In 1925 the then owner, The Duke of Devonshire, presented the priory (together with the Long Man site) to the Sussex Archaeological Trust and, in keeping with their ethos, they removed all the inappropriate modern additions. It was Grade 1 Listed and registered as a Scheduled Monument in 1966 and is now leased by the Landmark Trust. The trust have sympathetically provided comfortable accommodation for visitors to stay, comprising three double bedrooms (one en-suite) kitchen/dining room, sitting room and downstairs bathroom.
![Aerial view of Wilmington Priory, Sussex, courtesy of: By Barbara van Cleve (Own work) [CC BY-SA 3.0 (http://creativecommons.org/licenses/by-sa/3.0)], via Wikimedia Commons](https://www.earlyoakreproductions.co.uk/eor-images/5901_85_1444489098_image.jpg)
Aerial view of Wilmington Priory and church. By Barbara van Cleve (Own work) [CC BY-SA 3.0 (http://creativecommons.org/licenses/by-sa/3.0)], via Wikimedia Commons
Wilmington Church
There has been a churchyard on the site at least since Norman times. However, although the village of Wilmington is mentioned in the Domesday Book of 1086, there is no mention of an actual church. The one we see today, of Norman and Gothic styles, is believed to have been built at the start of the 12th century, just after the priory, and primarily to serve the needs of the peasants, as well as provide for the monks facilities, lacking in the priory. That is not to say a church didn't exist before this date. Saxons were heathens, but slowly converted to Christianity during the 7th and 8th centuries, when a church of some sort may well have been built. Likely of timber construction and demolished long ago, there will be no surviving evidence. Or at least none that has emerged thus far.
What is significant though, is the ancient yew tree standing next to the church, which has been dated to around 1,600 years old. This particular species in churchyards, is a common occurrence, and its great age suggests that some sort of burial site, or at least religious (or assembly) site, was here way before any tangible evidence has left its mark for our benefit.
It is interesting to note that its age also pre-dates one medieval authors description of the yew tree: An "Emblem of Resurrection, from its perpetual verdure". Indeed those of that period and the later Tudors, tied sprigs of yew to coffins. It's long lived qualities and the emblematic relationship with some notion of an afterlife or re-birth, must have been known to our 4th century ancestors, long before the Tudors or medieval peoples.
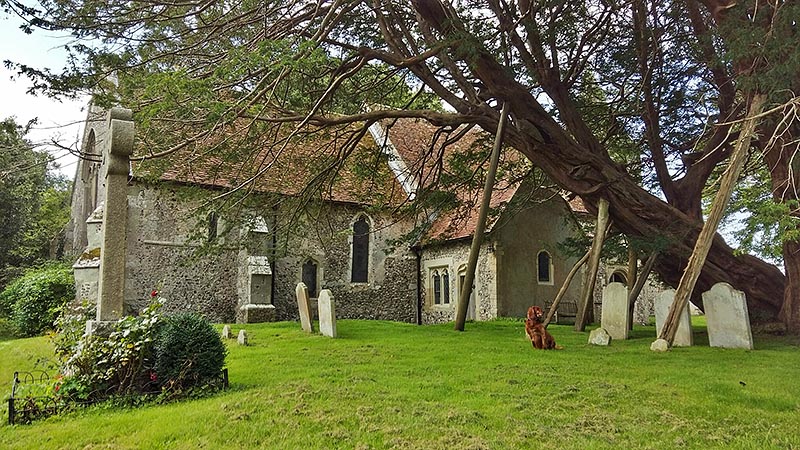
Part of the 1,600 year old yew tree, in Wilmington churchyard. With a double stem and girth of around 23ft at its base, props and chains are deployed to help it survive its fragile great age. Alfie the Irish setter, holds great trust in their effectiveness!
Just behind the tombstone cross, on the left of the picture above, can be seen one of a pair of substantial stepped buttresses emerging from the chancel corners. These were built at the same time as much of the end wall was removed, in order to insert the massive 15th century Perpendicular Period east window. Recognising the subsequent reduction in the ability of the north and south walls to safely support the outward thrust from the weight of the roof, the masons added these strengthening structural devices.
Behind the lowest branches of this incredible tree and between the corner and north wall buttresses, can be seen a tiny window of Norman origin, together with a delightful stone chevron moulding (a characteristic Norman architectural device) below it.
The gabled roof building, projecting from the nave, is the north chapel. Built in the 13th century, it was virtually destroyed by a fire in 2002.
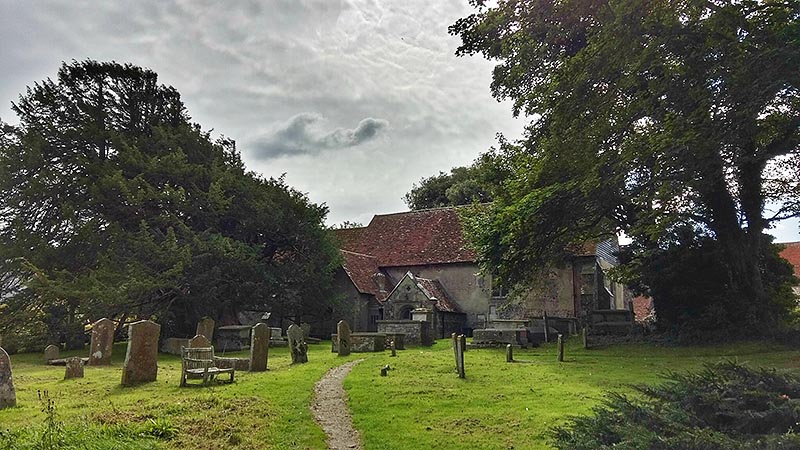
Another view of the enduring yew tree (on the left of the photo). To the immediate right of the chapel, is the 15th century porch built, somewhat curiously, with a much earlier Norman style rounded arch to its entrance. Inside the porch is an inner counter-boarded door, dating from the 1300's which, sadly, was also damaged by the 2002 fire.
The church has been much reconstructed and added to, over its lifetime. Records point to building works carried out in the 13th, 14th, 15th, 19th and 20th centuries. Throughout though, the same materials have always been used. Local flint for the main part of the walls and imported stone (not found locally) for the quoins, buttress facings, arches, pillars, door jambs, window casings and mullions. Whilst flint is undoubtedly the material of choice, being readily to hand via the surrounding fields and hillsides, it is no good for turning sharp external corners, end finishing to walls, or providing adequate structural support other than to support itself.
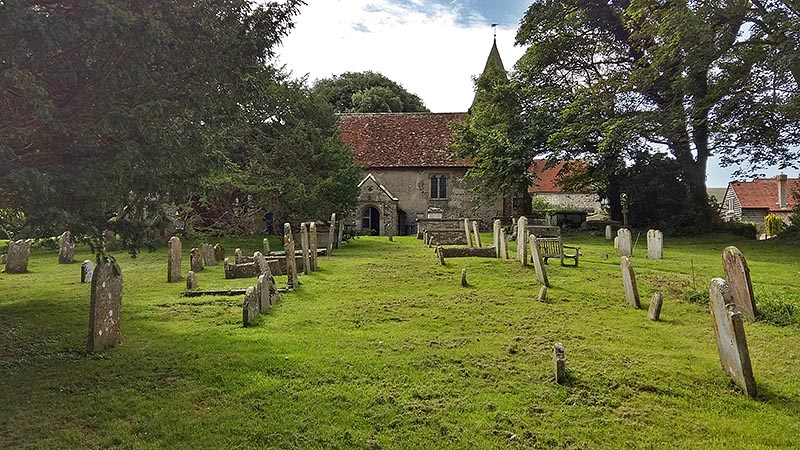
Prior to the 18th century village churchyards were maintained as open spaces, for assembly and recreation, so it is rare for tombstones to be found earlier than this period. The oldest in Wilmington churchyard is dated 1707. In the 18th/19th century, wills were often left with instructions to distribute bread and beer to the poor. Table tombs were ideal for this purpose and is a reason given as to why they appear close to the church, to facilitate that purpose. Notwithstanding the more likely fact, that the wealthier patrons could more easily afford to choose their place of burial, preferably being nearer to the house of god.
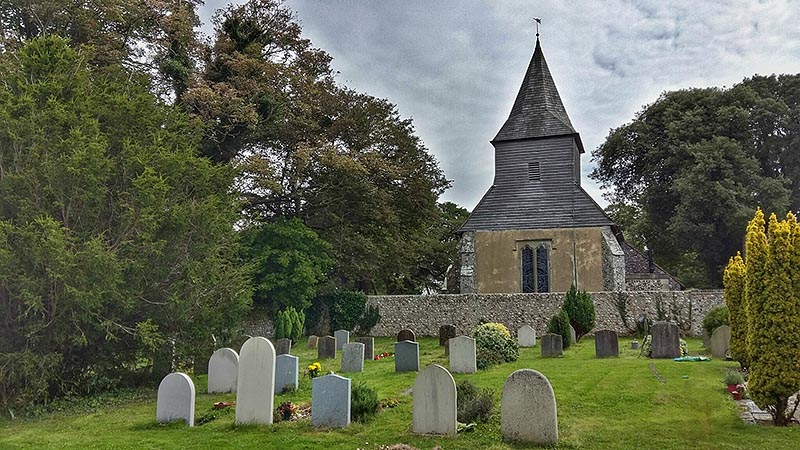
The west end of Wilmington church, showing the weatherboarded belfry, probably built in the 15th century, in a style known as the 'Sussex Cap'. Above it is the spire clad in cleft oak shingles. Inside are three bells, two of them inscribed 'William Hall made mee' 1677 and 'Thomas Mears, founder, London, 1837'.
Wilmington Cottages
The secular side of the village contains a most diverse range of building styles and methods of construction, all in the relatively short distance between the 'Giants Rest' pub, close to the A27, and the Priory at the other end, close to the Downs.
There's not much further explanation needed on the subject, other than to feature a few of those styles here:
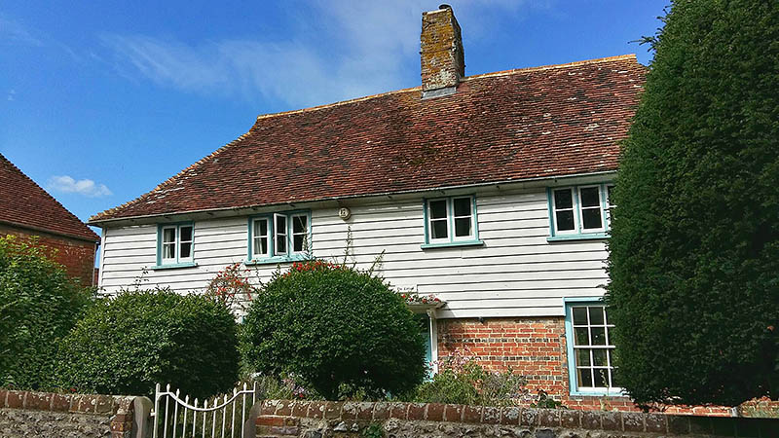
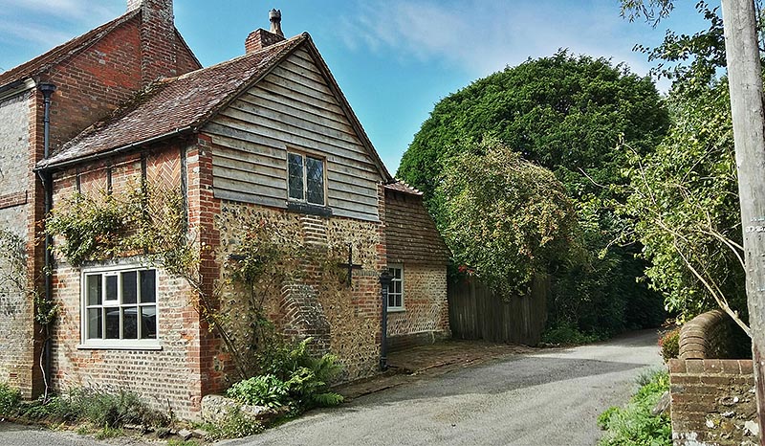
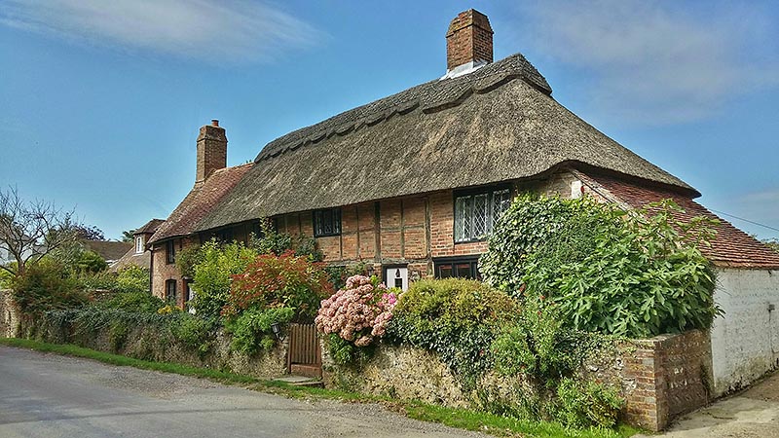
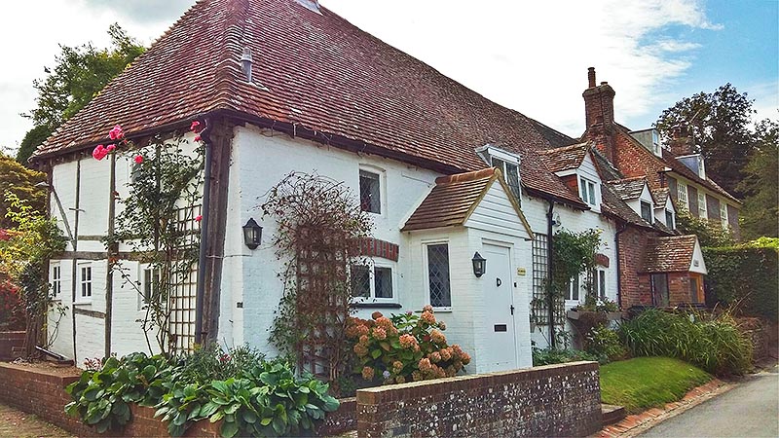
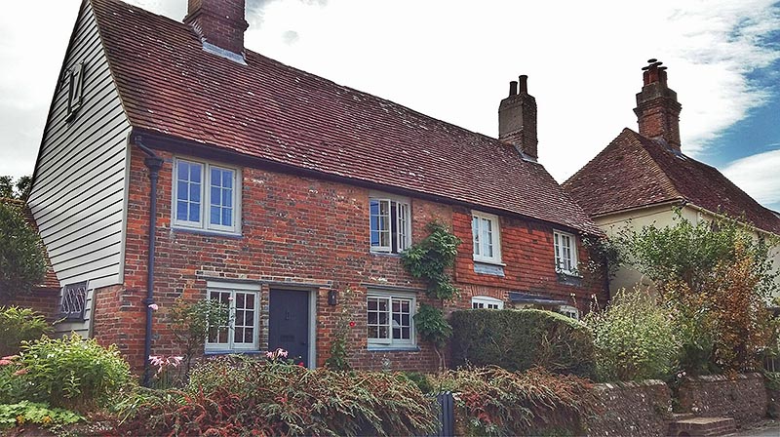
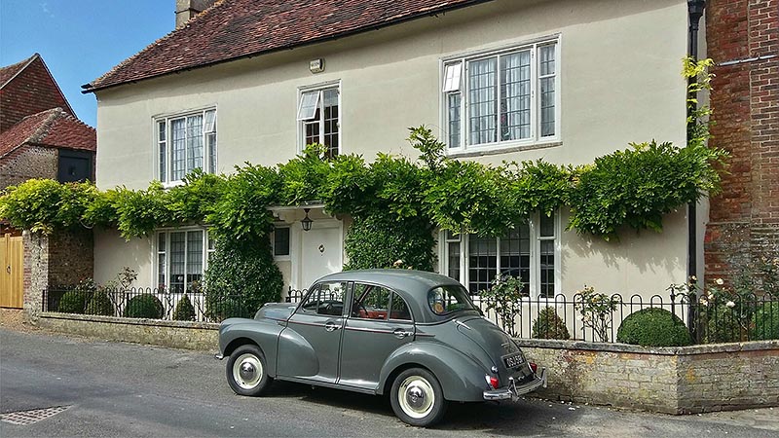
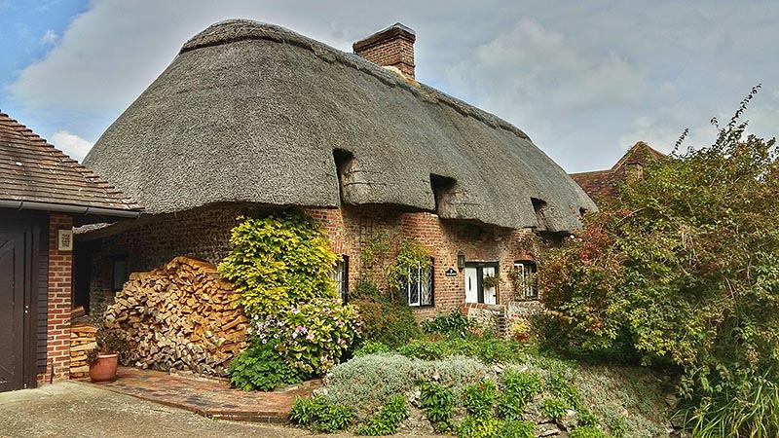
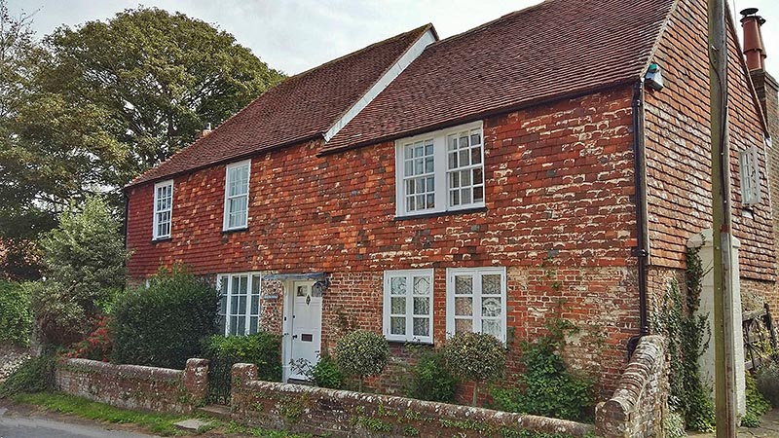
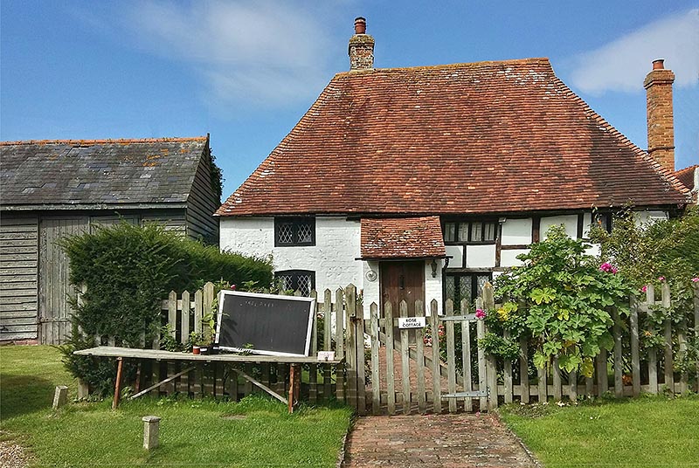
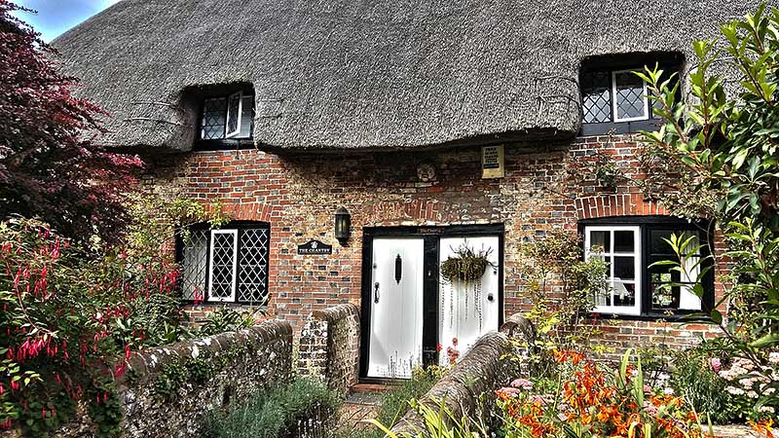
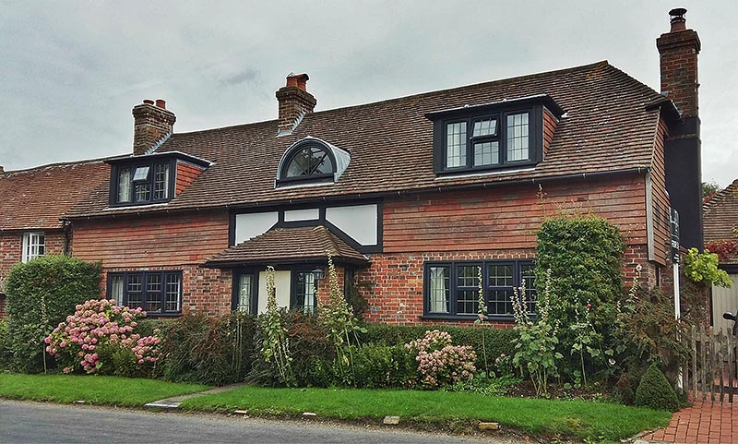
If you're captivated by the picturesque nature of the village and it's historic roots, then maybe this former wheelwrights cottage, converted in the 1930's to an unusual and interesting 2 bedroom property, takes your fancy. At the time of writing (2015), it was on the market for £475,000.
Wilmington Flights of Fancy
You may remember a mention of alien houses (or priories) back towards the beginning of this article. Well, in July of 2015 another totally different kind of alien was reported on, by the Sussex Express and headed: "Are aliens responsible for Wilmington crop circles?". Hard to swallow, maybe, but the story, nonetheless, attracted hundreds of curious visitors to the fields below the Long Man of Wilmington.
And no piece on the history of a Downland Sussex village would be complete, without some sort of reference to smuggling. Unfortunately, there is no record of this little community hosting the headquarters of those desperate fellows, other than it being an occasional destination for those on the run from the feared customs authorities searching nearby Alfriston, likely looking for Stanton Collins and his infamous gang.
Wilmington Location
For Google Map, see Wilmington Sussex (opens in a new tab/window).
Bibliography
http://sussex.villagenet.co.uk/wilmington.php
https://sussexpast.co.uk/properties-to-discover/the-long-man
http://www.berwickchurch.org.uk/wilmington%20church%20history.html
http://www.british-history.ac.uk/vch/sussex/vol2/pp122-123
http://www.landmarktrust.org.uk/search-and-book/properties/wilmington-priory-13132
http://www.smuggling.co.uk/gazetteer_se_16.html
http://www.rightmove.co.uk/property-for-sale/property-32635251.html
http://www.britishlistedbuildings.co.uk/en-295804-wilmington-priory-long-man-east-sussex#.VhKr8CvOd4k
http://www.sussexexpress.co.uk/news/county-news/are-aliens-responsible-for-wilmington-crop-circle-1-6179164
https://en.wikipedia.org/wiki/%C3%86lle_of_Sussex
Author: Nicholas Berry
Bespoke Reproduction Early Oak Furniture Specialist

From a small boy at infant school, I've had a passion for early furniture and architecture, embracing the 15th, 16th, 17th and 18th centuries. I've spent almost three decades designing and making replica early oak furniture (and architectural woodwork)...with my own hands!
Nowadays, together with a team of highly skilled and equally passionate craftspeople, I use that valuable experience helping clients commission, from our company, the very best in bespoke oak reproduction furniture, with a particular emphasis on personal service.
© Early Oak Reproductions
All our prices include VAT and mainland England/Wales delivery. Details here of our UK and overseas delivery service
Easy to place your order and pay...
You can simply place your order here on our website by using our intuitive selection boxes (on any of our product pages) and then continue through to your basket page (you'll need to register with us first - see 'Login/Register'). You can email or phone us to pay for your order, or visit us personally at our showroom. Click here for contact details. We accept BACS transfer, cheque, credit card or debit card payments.
However you want to order, we've made it both straightforward and safe (see our accreditation's below).

This work is licensed under a Creative Commons Attribution-NonCommercial-NoDerivatives 4.0 International License.







