"...fitting so well into our room, and matching/complimenting the other antique furniture we have." Chris, Suffolk
See more about what our clients have to say...
Click to View Products by CategoryBridge Cottage - A C15th Wealden Hall House, floored over
We've recently had the pleasure of supplying Bridge Cottage Heritage Centre, a much restored timber framed hall house in Uckfield, Sussex, with a Medieval style oak trestle table and 16th century style oak form, for display and historic demonstration, in the first floor chamber of what was once the great hall.
The 15th century was the heyday for hall houses, of many styles throughout the country, but the Weald of southern England bore a standardised design and layout repeated numerous times over the area and beyond. This became widely referred to from the 1950's, as the Wealden Hall House. Although the floor plan could be scaled, reversed and enhanced, the basic format remained consistent throughout its period of popularity, from the late 1300's, to the end of the 1400's and, to a lesser extent, the early 1500's, until it faded from fashion around the middle of the century.
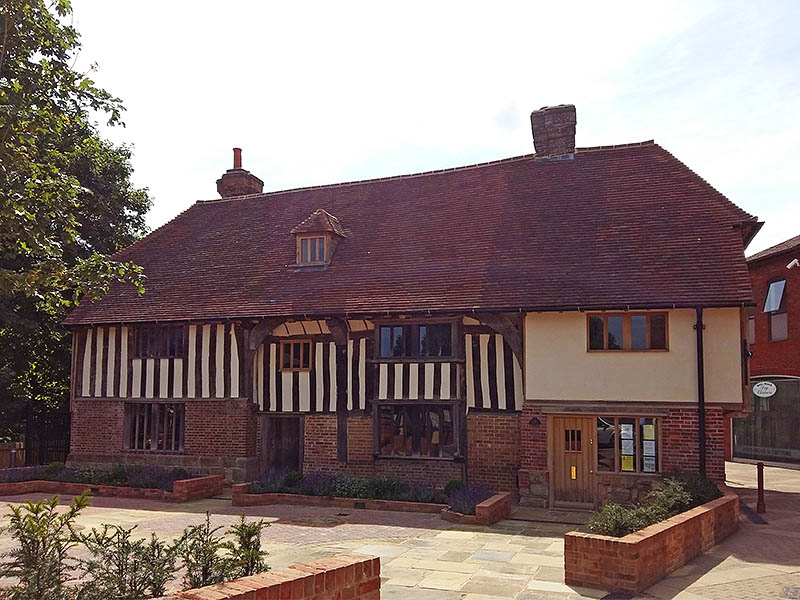
Bridge Cottage, built in 1436. Reading from left to right: Service rooms - cross passage - great hall - parlour/solar. The ground floor of the service end has been bricked-in flush with the upper storey, which would originally have been jettied over an oak frame. Likewise at the other end. The great hall would originally have had a single tall window. The two later openings would most likely have been provided at the same time as the hall was floored over. The current windows, like those in most of the rest of the building, are much more recent installations. The right hand parlour/solar end is a recent build. The original foundations (what little they would have consisted) of that end of the building, were severely compromised in Victorian floods and the timber frame above, subsequently collapsed. In its place (and now replaced), a single storey lean-to structure was erected, which can be currently seen below.
The lynch pin, in both social importance and architectural positioning, was the centrally placed great hall. This could consist of just one bay (a bay being the space between two roof trusses) but, more commonplace, as two or three bays. Whatever the size, it was originally built completely open to the roof. Heating was by means of a floor hearth, placed at or close to the centre of the room, the smoke from which would find its way out wherever it could (or not) in the roof, open shuttered windows (glass was rare), or just swirled around causing major health problems. Hence the often seen soot blackened timbers, still present today on original timbers. Bridge Cottage has ample evidence of this.
At one end of the great hall was a cross passage linked by external doorways opposite each other. Adjacent to the cross passage was the service end, usually consisting of the buttery and pantry, as well as a means of access to the upper chamber, which could be sub-divided and used for ancillary purposes, such as storage and/or accommodation. At the other end of the great hall were the owners private family living quarters, consisting of the parlour with solar above. Neither end bays were accessible to each other. For more information on this, click Medieval Clergy House, Alfriston, Sussex.
Wherever you see the original entrance to a Wealden hall house, it will always be at one end of the great hall, with the service rooms next to it and the private living quarters at the other end of the building. In other words, reading from left to right, parlour/solar, great hall, cross passage, service end. This sequence can occur the other way round (as in Bridge Cottage), i.e. service end, cross passage, great hall, parlour/solar. The cross passage could be partly closed off from the great hall, by an oak screen. Hence it is often referred to as a screens passage.
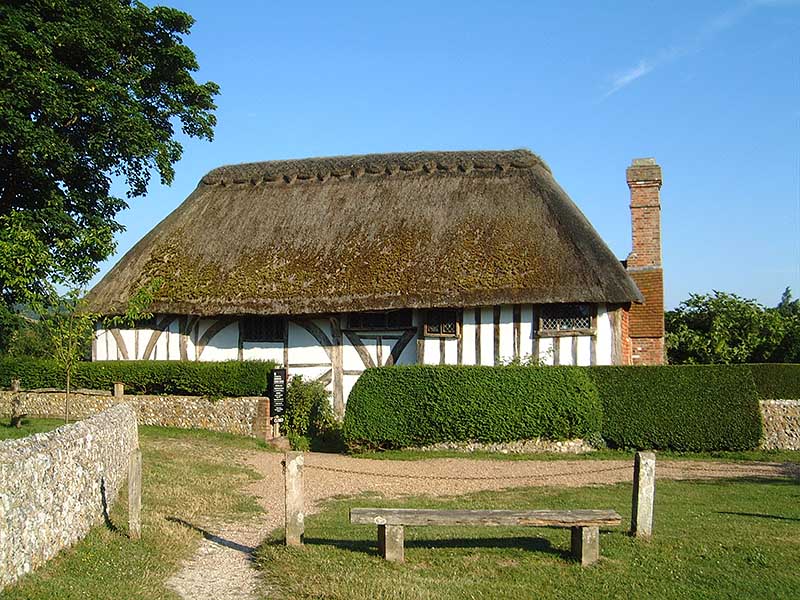
The Clergy House, Alfriston (open to the public), had its great hall reinstated, during the restoration carried out by the National Trust, in the late 1800's. It is laid out in the sequence illustrated in the diagram below.
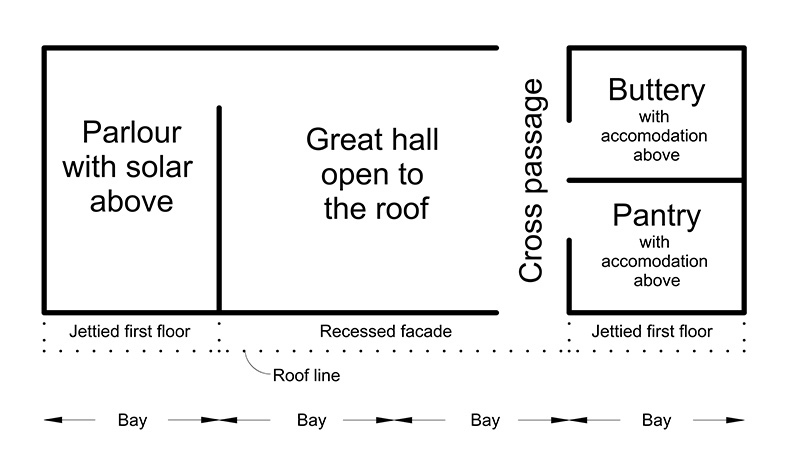
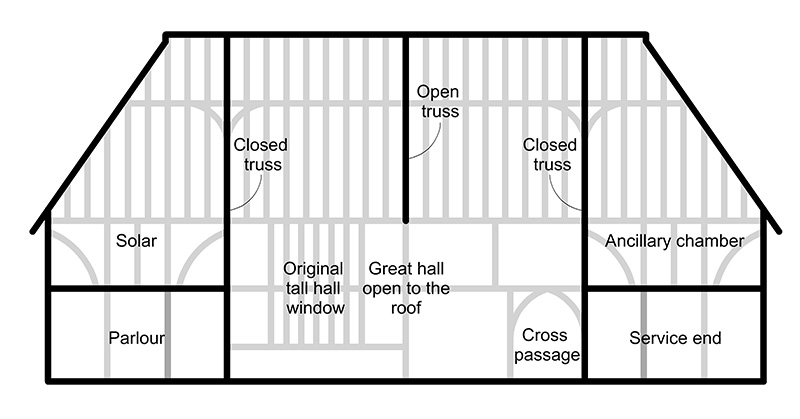
Simplified diagrams of a basic Wealden hall house. The bold lines denote how the space was originally divided up, prior to the hall being floored over. Either end consisted of two storeys, whilst the central great hall was open to the roof. The layout is akin to Alfriston Clergy House above and Bayleaf Farmhouse below. Bridge Cottage is actually a mirror image, but still follows the same identical sequence, albeit in reverse. Drawings by Nicholas Berry.
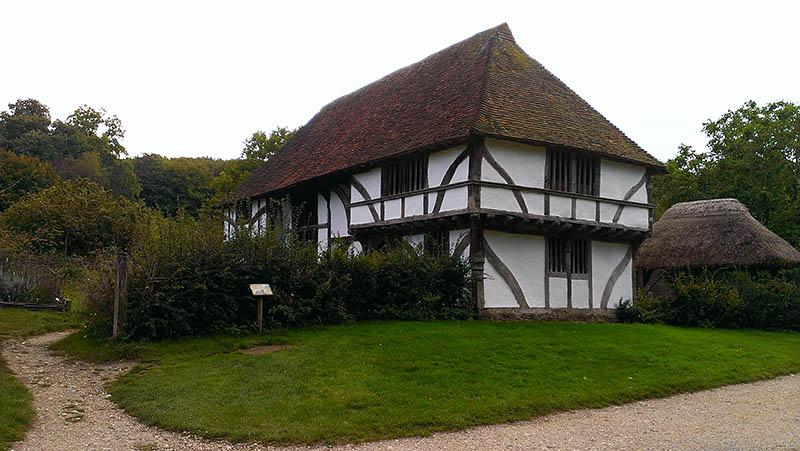
Bayleaf Farmhouse, at the Weald and Downland Open Air Museum, Singleton, was rebuilt on the museum site in its original state and consequently also has its great hall open to the roof. Note that in this example, the first floor is also jettied at the ends, as well as the customary front elevation. In its day, an enhanced show of wealth and status, as well as a clever way of increasing floor space.
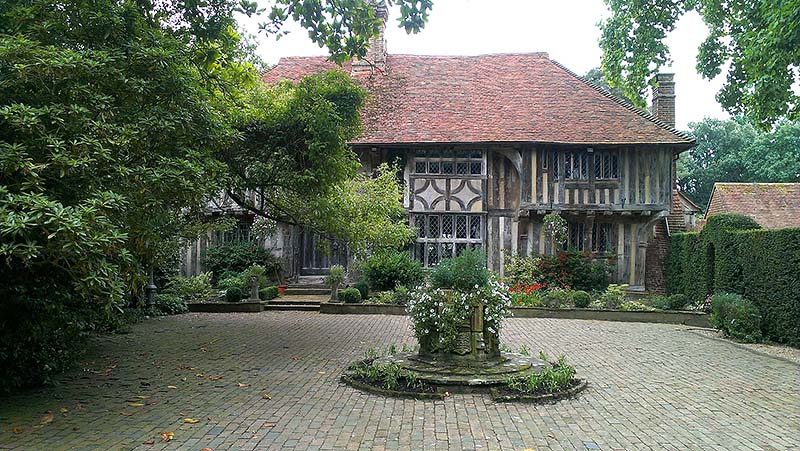
Stonehill Farm, Chiddingly, shows the characteristics of a Wealden hall house. Jettied end bays (again at the end elevations as well), with the ground floor front walls and central hall bay on the same plane, with the roof eaves over-sailing the hall facade, supported by large curved oak braces. The great hall, in this privately owned building, is today in its later floored-over state.
As social patterns started to change in the 16th century, most owners sub-divided the great hall, both vertically, by way of an inserted floor, and horizontally, with partitioning, to provide further accommodation. At the same time, more advanced means of smoke dispersal became widely acknowledged and brick inglenook fireplaces, with huge flues and chimneys, were installed at the same time, replacing the inefficient central floor hearth. These combined social and technological developments provided a more efficient, comfortable and healthier domestic environment. It is at this stage and onward, we recognise much of Bridge Cottage today.
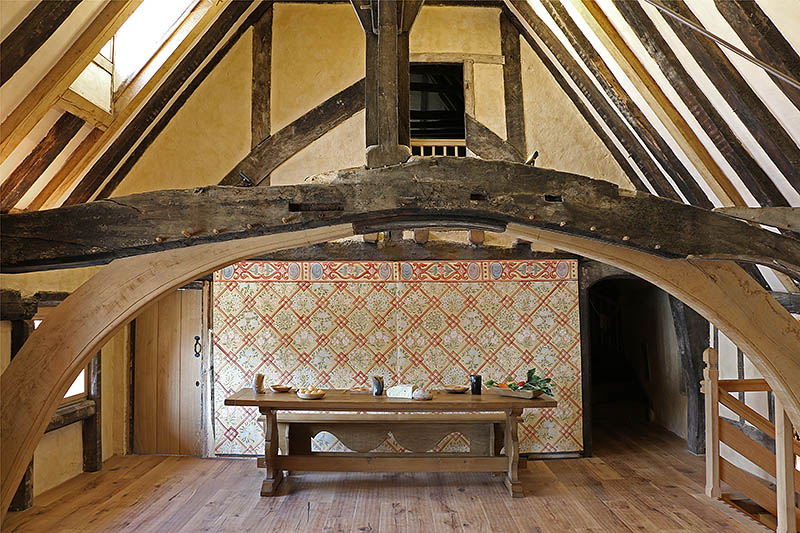
The later-floored upper space of the great hall at Bridge Cottage (with our medieval style oak trestle table and 16th century style oak bench). You can still see the soot blackened timbers of the original roof. Both doorways may not have existed when the building was first erected in the 15th century, although the right hand one could have provided access to a chamber over the cross passage. The 'open truss' in the foreground, with recent skillfully replaced curved and moulded arch braces, is a characteristic of the central structural bay division of the great hall. This is where the roof load is transferred across and down through the jowel top storey posts at each side, rather than dispersed more evenly through the entire 'closed truss' of the wall framing, either end of the hall.
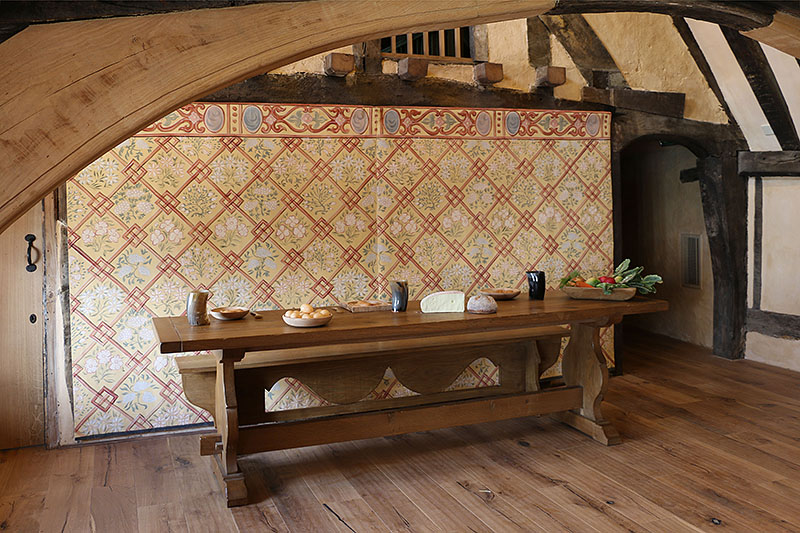
Another view of our recently commissioned table and bench, which will contribute towards the educational strategy behind the Heritage Centre. The decorative hanging, behind our table and bench, was commissioned by the centre during the recent conservation, from hand painting specialist Melissa White (link opens in a new window/tab).
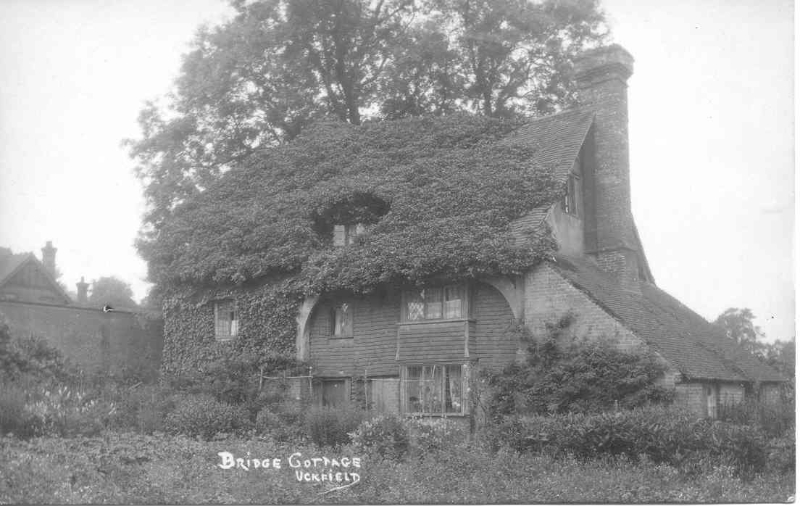
An early photo of Bridge Cottage, showing the previously collapsed solar end, replaced with a single storey lean-to. Photo reproduced by kind permission of the Bridge Cottage Heritage Centre.
For more details on this fascinating building, with restoration logs, opening times, events etc., see Bridge Cottage Heritage Centre (opens in a new window/tab).
Author: Nicholas Berry
Bespoke Reproduction Early Oak Furniture Specialist

From a small boy at infant school, I've had a passion for early furniture and architecture, embracing the 15th, 16th, 17th and 18th centuries. I’ve spent almost three decades designing and making replica early oak furniture (and architectural woodwork)...with my own hands!
Nowadays, together with a team of highly skilled and equally passionate craftspeople, I use that valuable experience helping clients commission, from our company, the very best in bespoke oak reproduction furniture, with a particular emphasis on personal service.
© Early Oak Reproductions
All our prices include VAT and mainland England/Wales delivery. Details here of our UK and overseas delivery service
Easy to place your order and pay...
You can simply place your order here on our website by using our intuitive selection boxes (on any of our product pages) and then continue through to your basket page (you'll need to register with us first - see 'Login/Register'). You can email or phone us to pay for your order, or visit us personally at our showroom. Click here for contact details. We accept BACS transfer, cheque, credit card or debit card payments.
However you want to order, we've made it both straightforward and safe (see our accreditation's below).

This work is licensed under a Creative Commons Attribution-NonCommercial-NoDerivatives 4.0 International License.







